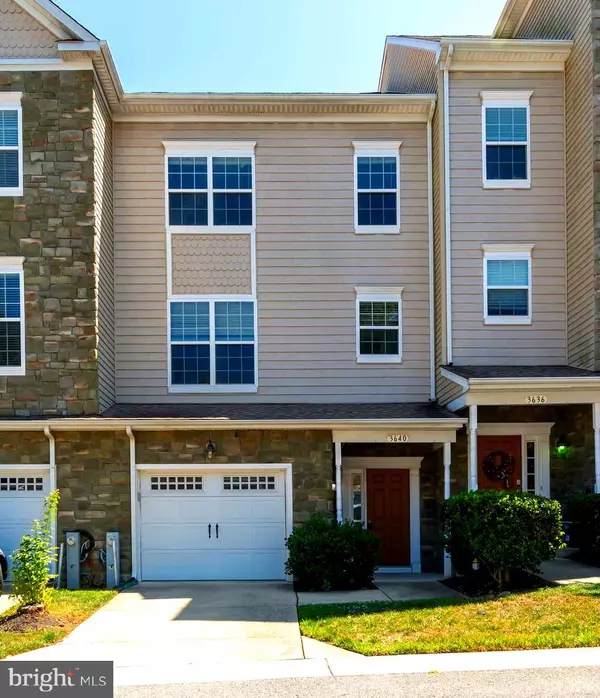
UPDATED:
11/09/2024 02:08 PM
Key Details
Property Type Townhouse
Sub Type Interior Row/Townhouse
Listing Status Active
Purchase Type For Sale
Square Footage 1,878 sqft
Price per Sqft $234
Subdivision San Francisco By The Bay
MLS Listing ID MDCA2016106
Style Colonial
Bedrooms 3
Full Baths 2
Half Baths 2
HOA Fees $250/qua
HOA Y/N Y
Abv Grd Liv Area 1,592
Originating Board BRIGHT
Year Built 2012
Annual Tax Amount $4,439
Tax Year 2024
Lot Size 1,738 Sqft
Acres 0.04
Property Description
Location
State MD
County Calvert
Zoning R-1
Rooms
Basement Connecting Stairway, Fully Finished
Interior
Interior Features Ceiling Fan(s), Floor Plan - Open, Kitchen - Eat-In, Wood Floors
Hot Water Electric
Heating Heat Pump(s)
Cooling Central A/C, Ceiling Fan(s)
Flooring Carpet, Vinyl
Equipment Built-In Microwave, Dishwasher, Dryer, Exhaust Fan, Refrigerator, Stove, Washer
Fireplace N
Appliance Built-In Microwave, Dishwasher, Dryer, Exhaust Fan, Refrigerator, Stove, Washer
Heat Source Geo-thermal
Laundry Upper Floor
Exterior
Exterior Feature Deck(s)
Garage Garage - Front Entry, Additional Storage Area, Inside Access
Garage Spaces 3.0
Parking On Site 2
Waterfront N
Water Access N
Roof Type Shingle
Accessibility Other
Porch Deck(s)
Parking Type Driveway, Attached Garage
Attached Garage 1
Total Parking Spaces 3
Garage Y
Building
Story 3
Foundation Block
Sewer Public Sewer
Water Public
Architectural Style Colonial
Level or Stories 3
Additional Building Above Grade, Below Grade
Structure Type High
New Construction N
Schools
School District Calvert County Public Schools
Others
Senior Community No
Tax ID 0503182487
Ownership Fee Simple
SqFt Source Assessor
Acceptable Financing FHA, Conventional, Contract, Cash, USDA, VA, Seller Financing
Listing Terms FHA, Conventional, Contract, Cash, USDA, VA, Seller Financing
Financing FHA,Conventional,Contract,Cash,USDA,VA,Seller Financing
Special Listing Condition Standard

Get More Information

Pelin Basiliko
Agent | License ID: MD:5003181 VA: 0225249748
Agent License ID: MD:5003181 VA: 0225249748



