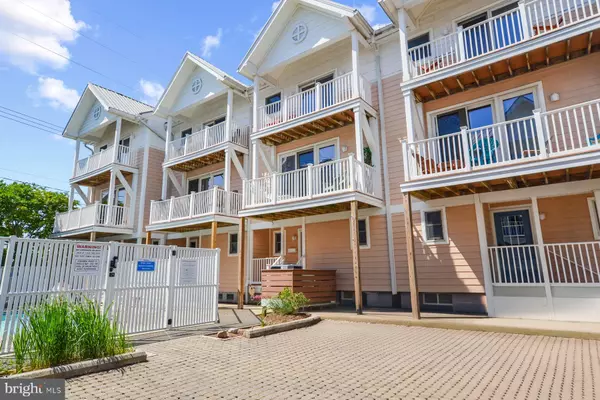UPDATED:
12/18/2024 02:23 PM
Key Details
Property Type Condo
Sub Type Condo/Co-op
Listing Status Active
Purchase Type For Sale
Square Footage 1,544 sqft
Price per Sqft $452
Subdivision None Available
MLS Listing ID MDWO2021750
Style Other
Bedrooms 3
Full Baths 3
Half Baths 1
Condo Fees $330/mo
HOA Y/N N
Abv Grd Liv Area 1,544
Originating Board BRIGHT
Year Built 2007
Annual Tax Amount $5,488
Tax Year 2024
Lot Dimensions 0.00 x 0.00
Property Description
The home's townhome style floor plan ensures ample space for relaxation and entertainment, perfect for enjoying the beach lifestyle. Situated conveniently next to the pool, this unit offers pool views from both front balconies, creating a great atmosphere for outdoor lounging.
A rare find in Ocean City, Maryland, this home includes a 2-car garage, providing coveted parking and storage space. Vaulted ceilings enhance the already spacious feel, complemented by plenty of closet space, additional storage options, and convenient main-floor laundry facilities.
Don't miss the opportunity to own this exceptional beach retreat in Tamarindo, combining luxury, comfort, and coastal charm. Discover your dream home where every day feels like a vacation. Never Rented but has fantastic rental investment potential!
Location
State MD
County Worcester
Area Ocean Block (82)
Zoning RESIDENTIAL
Rooms
Main Level Bedrooms 3
Interior
Interior Features Ceiling Fan(s), Floor Plan - Open, Pantry, Skylight(s)
Hot Water Natural Gas
Heating Forced Air
Cooling Central A/C
Inclusions Fully Furnished As Shown
Equipment Built-In Microwave, Dishwasher, Disposal, Dryer - Electric, Oven - Single, Oven/Range - Electric, Refrigerator, Washer, Water Heater
Furnishings Yes
Fireplace N
Window Features Insulated,Screens,Skylights
Appliance Built-In Microwave, Dishwasher, Disposal, Dryer - Electric, Oven - Single, Oven/Range - Electric, Refrigerator, Washer, Water Heater
Heat Source Natural Gas
Exterior
Parking Features Garage Door Opener
Garage Spaces 1.0
Utilities Available Cable TV
Amenities Available Pool - Outdoor
Water Access N
Roof Type Metal
Accessibility Grab Bars Mod
Road Frontage Public
Attached Garage 1
Total Parking Spaces 1
Garage Y
Building
Lot Description Poolside
Story 4
Foundation Pilings
Sewer Public Sewer
Water Public
Architectural Style Other
Level or Stories 4
Additional Building Above Grade, Below Grade
New Construction N
Schools
School District Worcester County Public Schools
Others
Pets Allowed Y
HOA Fee Include Common Area Maintenance,Ext Bldg Maint,Pool(s)
Senior Community No
Tax ID 2410752019
Ownership Condominium
Security Features Sprinkler System - Indoor
Special Listing Condition Standard
Pets Allowed Dogs OK, Cats OK

Get More Information
Pelin Basiliko
Agent | License ID: MD:5003181 VA: 0225249748
Agent License ID: MD:5003181 VA: 0225249748



