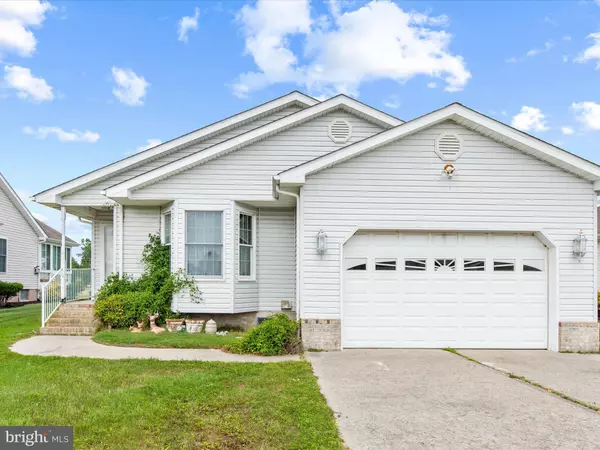UPDATED:
12/02/2024 04:36 PM
Key Details
Property Type Single Family Home
Sub Type Detached
Listing Status Under Contract
Purchase Type For Sale
Square Footage 1,274 sqft
Price per Sqft $294
Subdivision Keenwick Sound
MLS Listing ID DESU2065390
Style Coastal
Bedrooms 3
Full Baths 2
HOA Fees $440/ann
HOA Y/N Y
Abv Grd Liv Area 1,274
Originating Board BRIGHT
Year Built 1999
Annual Tax Amount $743
Tax Year 2023
Lot Size 7,405 Sqft
Acres 0.17
Lot Dimensions 60.00 x 125.00
Property Description
Location
State DE
County Sussex
Area Baltimore Hundred (31001)
Zoning MR
Rooms
Main Level Bedrooms 3
Interior
Hot Water Electric
Heating Central
Cooling Central A/C
Fireplace N
Heat Source Electric
Exterior
Parking Features Garage Door Opener, Garage - Front Entry, Built In
Garage Spaces 2.0
Utilities Available Electric Available
Water Access N
Roof Type Shingle
Accessibility Other
Attached Garage 2
Total Parking Spaces 2
Garage Y
Building
Story 1
Foundation Block
Sewer Public Sewer
Water Well, Public Hook-up Available
Architectural Style Coastal
Level or Stories 1
Additional Building Above Grade, Below Grade
New Construction N
Schools
School District Indian River
Others
Senior Community No
Tax ID 533-19.00-523.00
Ownership Fee Simple
SqFt Source Assessor
Acceptable Financing Cash, Conventional
Listing Terms Cash, Conventional
Financing Cash,Conventional
Special Listing Condition Standard

Get More Information
Pelin Basiliko
Agent | License ID: MD:5003181 VA: 0225249748
Agent License ID: MD:5003181 VA: 0225249748



