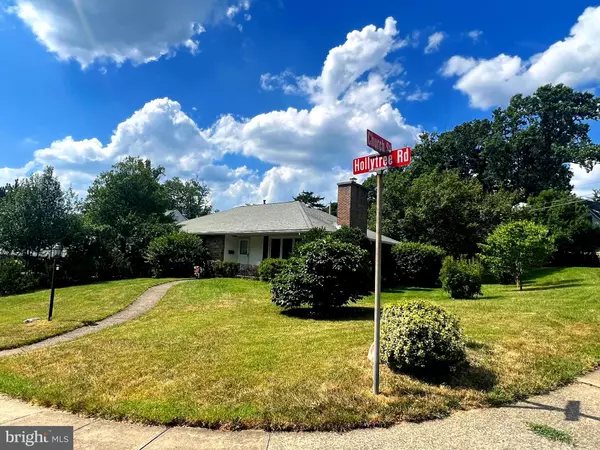UPDATED:
12/19/2024 01:14 PM
Key Details
Property Type Single Family Home
Sub Type Detached
Listing Status Pending
Purchase Type For Sale
Square Footage 1,320 sqft
Price per Sqft $320
Subdivision Abington
MLS Listing ID PAMC2110598
Style Ranch/Rambler
Bedrooms 4
Full Baths 2
HOA Y/N N
Abv Grd Liv Area 1,320
Originating Board BRIGHT
Year Built 1954
Annual Tax Amount $6,304
Tax Year 2024
Lot Size 0.312 Acres
Acres 0.31
Lot Dimensions 100.00 x 0.00
Property Description
Upon entering through a welcoming front door, you step into a bright and airy living room that emphasizes open space and comfort. The living area is likely adorned with hardwood floors and features a cozy fireplace as a centerpiece, perfect for relaxation and gatherings. Adjacent to the living room is a spacious kitchen. The kitchen seamlessly flows into a dining area, ideal for family meals and entertaining guests.
The ranch house offers four bedrooms, each thoughtfully designed for comfort and privacy. The master bedroom is a serene retreat, complete with 2 large closet and an en-suite bathroom. The other 2 bedrooms are equally inviting, offering ample closet space. The 4th room is a plus, could be use as a home office or a den, providing versatility for various needs. In addition to the master bathroom, there is a second full bathroom conveniently located for use by the other bedrooms and guests.
The ranch house boasts well-maintained outdoor spaces, including a backyard accessible from the kitchen area. This outdoor retreat is perfect for al fresco dining, relaxation, and enjoying the peaceful suburban setting. The expansive yard offers ample space for gardening, play areas for children, and possibly even a small vegetable garden.
Situated in a desirable suburban location, the ranch house enjoys the benefits of a quiet and family-friendly neighborhood with easy access to schools, parks, shopping centers, and other amenities. The area is known for its well-kept homes and community spirit, making it an ideal setting for families seeking a safe and comfortable environment.
Location
State PA
County Montgomery
Area Abington Twp (10630)
Zoning RES
Rooms
Basement Full, Unfinished
Main Level Bedrooms 4
Interior
Hot Water Natural Gas
Heating Central
Cooling Central A/C
Fireplaces Number 1
Fireplace Y
Heat Source Natural Gas
Exterior
Parking Features Garage Door Opener
Garage Spaces 1.0
Water Access N
Accessibility None
Total Parking Spaces 1
Garage Y
Building
Story 1
Foundation Crawl Space, Block
Sewer Public Sewer
Water Public
Architectural Style Ranch/Rambler
Level or Stories 1
Additional Building Above Grade, Below Grade
New Construction N
Schools
Middle Schools Abington Junior High School
High Schools Abington Senior
School District Abington
Others
Senior Community No
Tax ID 30-00-29840-001
Ownership Fee Simple
SqFt Source Assessor
Acceptable Financing Conventional, FHA, Cash
Listing Terms Conventional, FHA, Cash
Financing Conventional,FHA,Cash
Special Listing Condition Standard

Get More Information
Pelin Basiliko
Agent | License ID: MD:5003181 VA: 0225249748
Agent License ID: MD:5003181 VA: 0225249748



