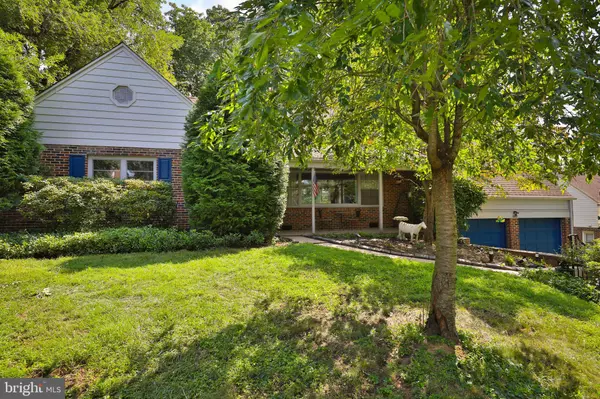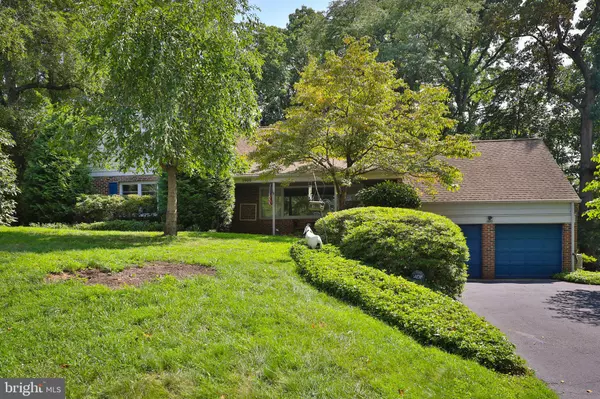UPDATED:
12/06/2024 02:32 PM
Key Details
Property Type Single Family Home
Sub Type Detached
Listing Status Under Contract
Purchase Type For Sale
Square Footage 3,141 sqft
Price per Sqft $190
Subdivision Abington
MLS Listing ID PAMC2114274
Style Cape Cod
Bedrooms 5
Full Baths 3
HOA Y/N N
Abv Grd Liv Area 3,141
Originating Board BRIGHT
Year Built 1960
Annual Tax Amount $11,562
Tax Year 2024
Lot Size 0.437 Acres
Acres 0.44
Lot Dimensions 100.00 x 0.00
Property Description
This home boasts five generous bedrooms, including a large master suite with a full bath. You'll find three beautifully renovated bathrooms throughout the home, as well as a convenient first-floor laundry room. The two-car garage offers inside access for easy entry, and the outdoor spaces are just as impressive, with a charming front porch, a rear patio, and a screened-in patio overlooking the expansive, two-tiered backyard.
Location
State PA
County Montgomery
Area Abington Twp (10630)
Zoning RESIDENTIAL
Rooms
Main Level Bedrooms 3
Interior
Interior Features Built-Ins, Combination Dining/Living, Entry Level Bedroom, Floor Plan - Open, Kitchen - Eat-In, Upgraded Countertops
Hot Water Natural Gas
Heating Forced Air
Cooling Central A/C
Fireplaces Number 1
Equipment Dishwasher, Exhaust Fan
Fireplace Y
Appliance Dishwasher, Exhaust Fan
Heat Source Natural Gas
Laundry Main Floor
Exterior
Parking Features Garage - Front Entry
Garage Spaces 6.0
Water Access N
Accessibility None
Attached Garage 2
Total Parking Spaces 6
Garage Y
Building
Story 1.5
Foundation Crawl Space
Sewer Public Sewer
Water Public
Architectural Style Cape Cod
Level or Stories 1.5
Additional Building Above Grade, Below Grade
New Construction N
Schools
Middle Schools Abington Junior
High Schools Abington Senior
School District Abington
Others
Senior Community No
Tax ID 30-00-06316-008
Ownership Fee Simple
SqFt Source Assessor
Special Listing Condition Standard

Get More Information
Pelin Basiliko
Agent | License ID: MD:5003181 VA: 0225249748
Agent License ID: MD:5003181 VA: 0225249748



