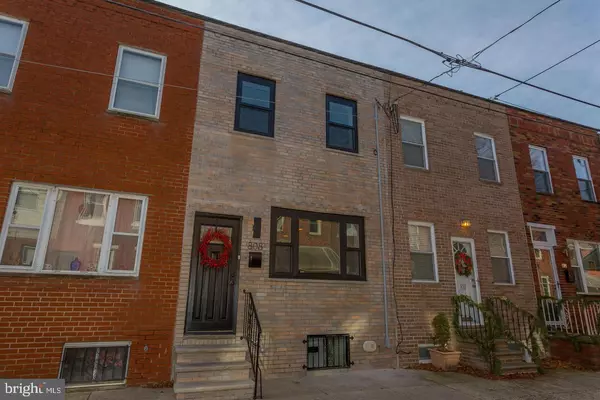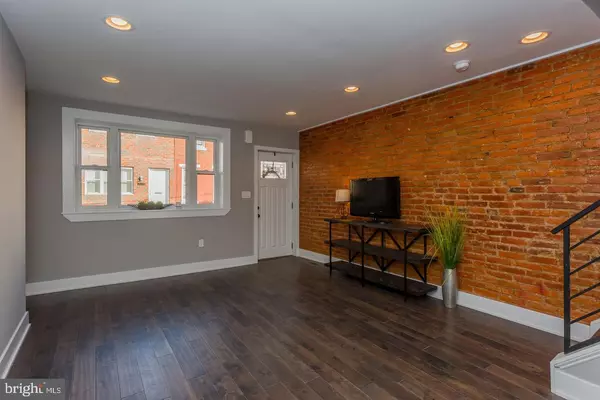UPDATED:
01/02/2025 01:39 PM
Key Details
Property Type Townhouse
Sub Type Interior Row/Townhouse
Listing Status Active
Purchase Type For Sale
Square Footage 802 sqft
Price per Sqft $423
Subdivision East Passyunk Crossing
MLS Listing ID PAPH2390440
Style Traditional
Bedrooms 2
Full Baths 1
Half Baths 1
HOA Y/N N
Abv Grd Liv Area 802
Originating Board BRIGHT
Year Built 1920
Annual Tax Amount $1,825
Tax Year 2024
Lot Size 662 Sqft
Acres 0.02
Lot Dimensions 14.00 x 47.00
Property Description
Location
State PA
County Philadelphia
Area 19148 (19148)
Zoning RSA5
Rooms
Basement Full, Poured Concrete, Unfinished
Interior
Interior Features Combination Dining/Living, Floor Plan - Open, Recessed Lighting
Hot Water Natural Gas
Heating Central
Cooling Central A/C
Inclusions Washer, Dryer & Refrigerator
Equipment Dishwasher, Dryer - Gas, Microwave, Oven - Single, Oven/Range - Gas, Refrigerator, Stainless Steel Appliances, Disposal
Fireplace N
Appliance Dishwasher, Dryer - Gas, Microwave, Oven - Single, Oven/Range - Gas, Refrigerator, Stainless Steel Appliances, Disposal
Heat Source Natural Gas
Exterior
Water Access N
Accessibility None
Garage N
Building
Story 2
Foundation Block, Concrete Perimeter
Sewer Public Sewer
Water Public
Architectural Style Traditional
Level or Stories 2
Additional Building Above Grade, Below Grade
New Construction N
Schools
School District The School District Of Philadelphia
Others
Senior Community No
Tax ID 012361000
Ownership Fee Simple
SqFt Source Assessor
Acceptable Financing Cash, Conventional, FHA, USDA, VA
Listing Terms Cash, Conventional, FHA, USDA, VA
Financing Cash,Conventional,FHA,USDA,VA
Special Listing Condition Standard

Get More Information
Pelin Basiliko
Agent | License ID: MD:5003181 VA: 0225249748
Agent License ID: MD:5003181 VA: 0225249748



