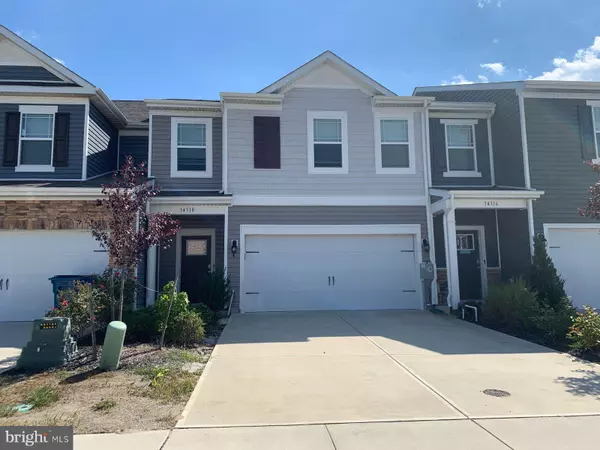
UPDATED:
12/17/2024 11:59 AM
Key Details
Property Type Townhouse
Sub Type Interior Row/Townhouse
Listing Status Pending
Purchase Type For Rent
Square Footage 1,481 sqft
Subdivision Ocean View Beach Club
MLS Listing ID DESU2070370
Style Coastal,Contemporary
Bedrooms 3
Full Baths 2
Half Baths 1
HOA Fees $3,072/ann
HOA Y/N Y
Abv Grd Liv Area 1,481
Originating Board BRIGHT
Year Built 2021
Lot Size 3,049 Sqft
Acres 0.07
Lot Dimensions 27.00 x 115.00
Property Description
Location
State DE
County Sussex
Area Baltimore Hundred (31001)
Zoning RS
Rooms
Main Level Bedrooms 1
Interior
Interior Features Carpet, Ceiling Fan(s), Combination Dining/Living, Combination Kitchen/Dining, Combination Kitchen/Living, Dining Area, Entry Level Bedroom, Family Room Off Kitchen, Floor Plan - Open, Kitchen - Eat-In, Kitchen - Island, Primary Bath(s), Recessed Lighting, Bathroom - Stall Shower, Upgraded Countertops, Walk-in Closet(s), Window Treatments
Hot Water Tankless
Cooling Central A/C, Ceiling Fan(s), Programmable Thermostat
Flooring Carpet, Luxury Vinyl Plank
Equipment Built-In Microwave, Dishwasher, Disposal, Dryer - Electric, Dryer - Front Loading, Icemaker, Instant Hot Water, Oven - Self Cleaning, Oven - Single, Oven/Range - Gas, Stainless Steel Appliances, Washer, Water Heater, Water Heater - Tankless
Fireplace N
Window Features Vinyl Clad
Appliance Built-In Microwave, Dishwasher, Disposal, Dryer - Electric, Dryer - Front Loading, Icemaker, Instant Hot Water, Oven - Self Cleaning, Oven - Single, Oven/Range - Gas, Stainless Steel Appliances, Washer, Water Heater, Water Heater - Tankless
Heat Source Propane - Leased
Exterior
Exterior Feature Deck(s), Porch(es)
Parking Features Garage - Front Entry
Garage Spaces 2.0
Amenities Available Basketball Courts, Billiard Room, Club House, Fitness Center, Pool - Outdoor
Water Access N
View Courtyard, Street, Trees/Woods
Roof Type Architectural Shingle
Street Surface Paved
Accessibility None
Porch Deck(s), Porch(es)
Attached Garage 2
Total Parking Spaces 2
Garage Y
Building
Lot Description Interior
Story 2
Foundation Slab
Sewer Public Sewer
Water Public
Architectural Style Coastal, Contemporary
Level or Stories 2
Additional Building Above Grade, Below Grade
Structure Type 9'+ Ceilings,Dry Wall
New Construction N
Schools
School District Indian River
Others
Pets Allowed Y
HOA Fee Include Common Area Maintenance,Lawn Maintenance
Senior Community No
Tax ID 134-17.00-1030.00
Ownership Other
SqFt Source Assessor
Pets Allowed Case by Case Basis

Get More Information

Pelin Basiliko
Agent | License ID: MD:5003181 VA: 0225249748
Agent License ID: MD:5003181 VA: 0225249748



