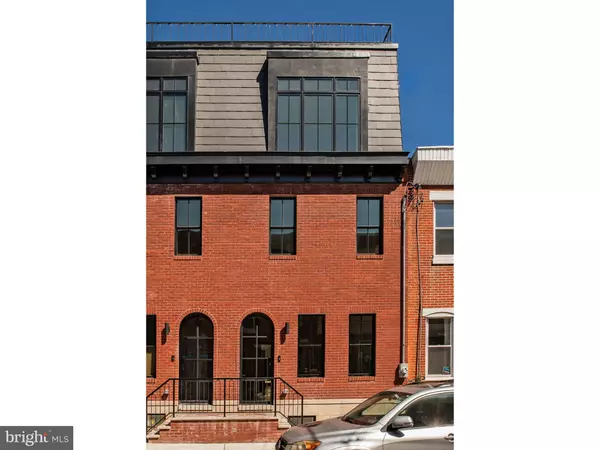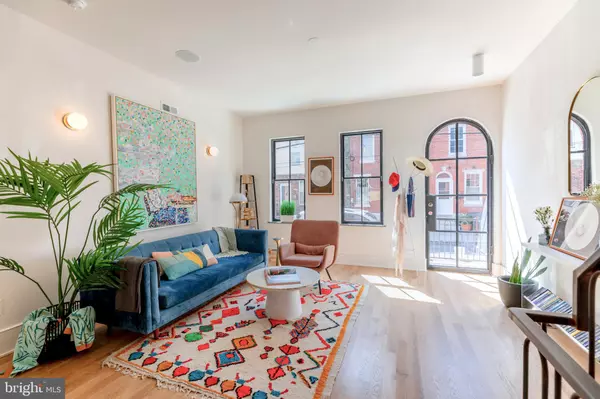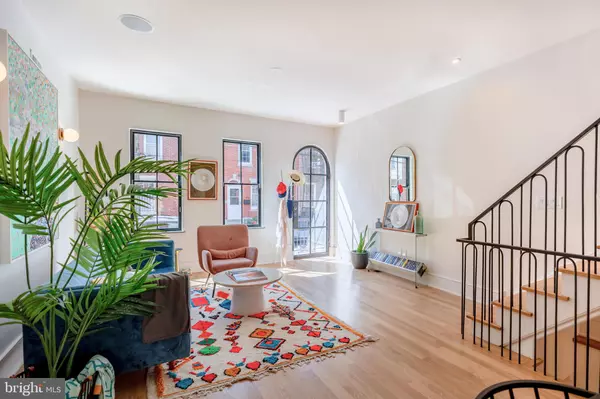UPDATED:
01/03/2025 02:53 PM
Key Details
Property Type Townhouse
Sub Type Interior Row/Townhouse
Listing Status Active
Purchase Type For Sale
Square Footage 2,730 sqft
Price per Sqft $434
Subdivision Graduate Hospital
MLS Listing ID PAPH2354592
Style Traditional,Contemporary
Bedrooms 4
Full Baths 3
Half Baths 1
HOA Y/N N
Abv Grd Liv Area 2,730
Originating Board BRIGHT
Year Built 1925
Annual Tax Amount $5,029
Tax Year 2022
Lot Size 864 Sqft
Acres 0.02
Lot Dimensions 16.00 x 54.00
Property Description
Step through an arched front steel door and rebuilt facade, into a very stylish living level that has a generous amount of space for lounging and dining, as well as a powder room and fabulous kitchen. The kitchen includes a long central island, bar area, thoughtfully designed cabinetry, and high end appliances. Seating along one side of the kitchen island is ideal for casual dining, food prep, and entertaining. In the rear of the first floor, glass doors provide fantastic daylight in the kitchen and lead outside to a private back patio.
Downstairs, the fully finished basement includes a media room/den, a full bathroom, and an additional bedroom, complete with heated floors for added comfort.
Ascending to the second floor, you'll find two bedrooms with carefully designed closets, large windows, and a large full bath that includes a double vanity, soaking tub, and shower. A laundry closet equipped with a washer and dryer is conveniently located in the 2nd-floor hallway.
The third floor is dedicated to the primary owner's suite, and features a spacious bedroom, a large walk-in closet, and a remarkable wet room with a double vanity, stall shower, and a soaking tub. An additional room on the 3rd floor offers flexibility for an office or a quiet retreat. With an adjacent closet, this can also serve as a fifth bedroom.
Up the stairs to the roof level is an indoor wet bar that leads outside to an expansive outdoor roof deck with captivating views and the structural requirements and connections for a hot tub, creating the perfect setting for entertaining or unwinding.
The home is adorned with modern Moroccan notes and authentic materials such as Zia tile, Cle tile, white oak, cement tile, and Tadelakt treatment in the bathrooms, showcasing exquisite craftsmanship and attention to detail. Large windows provide abundant natural light in the home, and natural hardwood floors run throughout.
Located on a quiet, tree-lined street, this home is the epitome of urban sophistication. A fully rehabbed property with this much style and quality is a rare find. The last three homes from this developer sold off market. Don't miss the chance to make 1921 Montrose Street your urban sanctuary. Schedule a showing today!
Location
State PA
County Philadelphia
Area 19146 (19146)
Zoning RSA5
Rooms
Other Rooms Living Room, Primary Bedroom, Bedroom 2, Bedroom 3, Kitchen, Den, Bedroom 1, Laundry, Other, Office, Bathroom 1, Bathroom 2, Primary Bathroom, Half Bath
Basement Full, Fully Finished, Heated
Interior
Interior Features Built-Ins, Kitchen - Eat-In, Wet/Dry Bar, Wood Floors, Bathroom - Soaking Tub, Skylight(s), Primary Bath(s), Kitchen - Island
Hot Water Natural Gas
Heating Zoned, Forced Air, Radiant
Cooling Central A/C, Zoned
Inclusions refrigerator, washer, dryer
Equipment Dishwasher, Dryer, Washer, Stainless Steel Appliances, Refrigerator, Oven/Range - Gas
Fireplace N
Appliance Dishwasher, Dryer, Washer, Stainless Steel Appliances, Refrigerator, Oven/Range - Gas
Heat Source Natural Gas
Laundry Upper Floor, Has Laundry
Exterior
Exterior Feature Patio(s), Roof, Deck(s)
Water Access N
Accessibility None
Porch Patio(s), Roof, Deck(s)
Garage N
Building
Story 3
Foundation Concrete Perimeter
Sewer Public Sewer
Water Public
Architectural Style Traditional, Contemporary
Level or Stories 3
Additional Building Above Grade, Below Grade
New Construction N
Schools
School District The School District Of Philadelphia
Others
Senior Community No
Tax ID 301205600
Ownership Fee Simple
SqFt Source Assessor
Special Listing Condition Standard

Get More Information
Pelin Basiliko
Agent | License ID: MD:5003181 VA: 0225249748
Agent License ID: MD:5003181 VA: 0225249748



