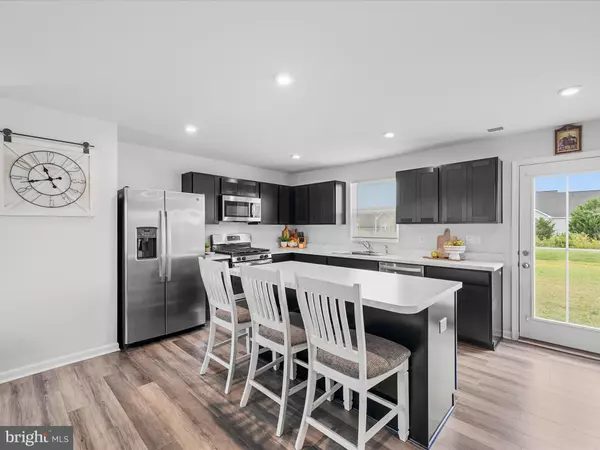UPDATED:
11/15/2024 11:27 PM
Key Details
Property Type Single Family Home
Sub Type Detached
Listing Status Active
Purchase Type For Sale
Square Footage 2,000 sqft
Price per Sqft $230
Subdivision Saltwater Landing
MLS Listing ID DESU2070722
Style Coastal
Bedrooms 4
Full Baths 2
Half Baths 1
HOA Fees $55/mo
HOA Y/N Y
Abv Grd Liv Area 2,000
Originating Board BRIGHT
Year Built 2021
Annual Tax Amount $949
Tax Year 2023
Lot Size 9,075 Sqft
Acres 0.21
Lot Dimensions 0.00 x 0.00
Property Description
Location
State DE
County Sussex
Area Baltimore Hundred (31001)
Zoning TN
Rooms
Other Rooms Living Room, Dining Room, Primary Bedroom, Sitting Room, Bedroom 2, Bedroom 3, Bedroom 4, Kitchen
Interior
Interior Features Carpet, Floor Plan - Open, Kitchen - Island, Pantry, Primary Bath(s), Recessed Lighting, Walk-in Closet(s), Window Treatments, Combination Kitchen/Dining, Combination Kitchen/Living, Dining Area, Kitchen - Gourmet, Entry Level Bedroom, Bathroom - Stall Shower, Bathroom - Tub Shower
Hot Water Natural Gas, Tankless
Heating Forced Air, Programmable Thermostat
Cooling Central A/C
Flooring Luxury Vinyl Plank, Carpet
Equipment Stainless Steel Appliances, Built-In Microwave, Dishwasher, Oven - Self Cleaning, Refrigerator, Washer, Water Heater - Tankless, Disposal, Dryer - Gas, Energy Efficient Appliances, Freezer, Icemaker, Oven/Range - Gas, Water Dispenser
Furnishings No
Fireplace N
Window Features Double Pane,Screens,Vinyl Clad
Appliance Stainless Steel Appliances, Built-In Microwave, Dishwasher, Oven - Self Cleaning, Refrigerator, Washer, Water Heater - Tankless, Disposal, Dryer - Gas, Energy Efficient Appliances, Freezer, Icemaker, Oven/Range - Gas, Water Dispenser
Heat Source Natural Gas
Exterior
Parking Features Garage - Front Entry, Garage Door Opener, Inside Access
Garage Spaces 6.0
Utilities Available Natural Gas Available, Cable TV Available, Electric Available, Sewer Available, Water Available
Amenities Available Common Grounds
Water Access N
View Garden/Lawn
Roof Type Architectural Shingle,Pitched
Accessibility Other
Attached Garage 2
Total Parking Spaces 6
Garage Y
Building
Lot Description Backs - Open Common Area, Front Yard, Level, Rear Yard, SideYard(s)
Story 2
Foundation Slab
Sewer Public Sewer
Water Public
Architectural Style Coastal
Level or Stories 2
Additional Building Above Grade, Below Grade
Structure Type Dry Wall,9'+ Ceilings
New Construction N
Schools
Elementary Schools Phillip C. Showell
Middle Schools Selbyville
High Schools Indian River
School District Indian River
Others
HOA Fee Include Common Area Maintenance
Senior Community No
Tax ID 533-17.00-825.00
Ownership Fee Simple
SqFt Source Estimated
Security Features Carbon Monoxide Detector(s),Main Entrance Lock,Smoke Detector
Special Listing Condition Standard

Get More Information
Pelin Basiliko
Agent | License ID: MD:5003181 VA: 0225249748
Agent License ID: MD:5003181 VA: 0225249748



