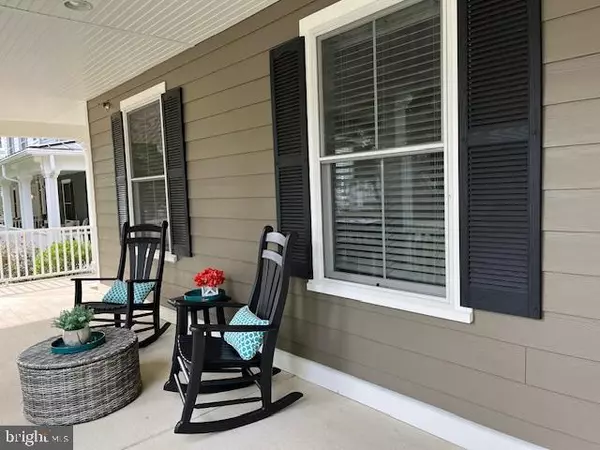
UPDATED:
11/02/2024 06:00 PM
Key Details
Property Type Townhouse
Sub Type End of Row/Townhouse
Listing Status Pending
Purchase Type For Sale
Square Footage 2,683 sqft
Price per Sqft $344
Subdivision None Available
MLS Listing ID PAMC2117250
Style Colonial
Bedrooms 3
Full Baths 2
Half Baths 2
HOA Fees $380/mo
HOA Y/N Y
Abv Grd Liv Area 2,288
Originating Board BRIGHT
Year Built 2018
Annual Tax Amount $15,177
Tax Year 2023
Lot Size 1,164 Sqft
Acres 0.03
Lot Dimensions 28.00 x 0.00
Property Description
Ardmore, crafted with care by Rockwell Builders in 2019. This charming duplex residence greets you
with a welcoming, wrap-around front porch and opens to a versatile ground floor featuring a Great
Room, which can also serve as an office, exercise room, or spare bedroom. The Great Room includes a
surround sound system for home theater viewing, a convenient powder room and access to an
oversized two-car garage. The garage, with its access door to the outside, also features an epoxy-coated
floor - a fabulous upgrade for both storage and aesthetic value. There is extra storage space and two
electric ports for EV car chargers.
Ascend the stylish staircase adorned with contemporary coffered wall paneling to discover the heart of
the home. The open floor plan seamlessly connects the dining room, gourmet kitchen, and expansive
living area, all bathed in natural light from large surrounding windows. The kitchen is a culinary delight
with a large island offering ample storage, top-of-the-line appliances, a farmhouse sink, double
convection oven (with steam convection), a drawer microwave, and a 6-burner Thermador gas cooktop.
An additional coffee bar/prep area and glass-front cabinets offer both functionality and elegance. The
living area includes a cozy gas fireplace and connects to a large outdoor deck featuring maintenance free
decking, and equipped with two gas hookups—perfect for a grill and a fire pit.
The third floor continues to impress with its decorative molding and thoughtful design. The primary
bedroom boasts an ensuite bath featuring double sinks, an oversized stall shower with a bench, and
luxurious finishes. Two additional bedrooms share a hall bath, and the convenience of a third-floor
laundry room is a welcome addition.
Situated in a prime location, Cricket Springs offers the best of city living
Location
State PA
County Montgomery
Area Lower Merion Twp (10640)
Zoning RESIDENTIAL
Interior
Hot Water Electric
Heating Forced Air
Cooling Central A/C
Fireplaces Number 1
Fireplaces Type Gas/Propane
Inclusions All Appliances "as is" condition
Fireplace Y
Heat Source Natural Gas
Laundry Upper Floor
Exterior
Parking Features Garage Door Opener, Basement Garage, Garage - Rear Entry, Inside Access
Garage Spaces 4.0
Water Access N
Accessibility None
Attached Garage 2
Total Parking Spaces 4
Garage Y
Building
Story 3
Foundation Slab
Sewer Public Sewer
Water Public
Architectural Style Colonial
Level or Stories 3
Additional Building Above Grade, Below Grade
New Construction N
Schools
School District Lower Merion
Others
Pets Allowed Y
Senior Community No
Tax ID 40-00-56212-081
Ownership Fee Simple
SqFt Source Assessor
Special Listing Condition Standard
Pets Allowed Dogs OK

Get More Information

Pelin Basiliko
Agent | License ID: MD:5003181 VA: 0225249748
Agent License ID: MD:5003181 VA: 0225249748



