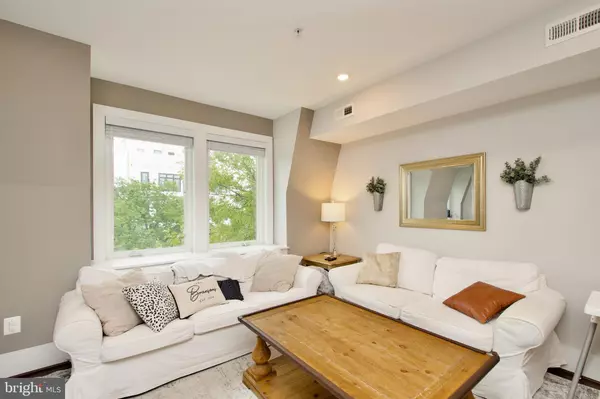UPDATED:
12/06/2024 08:40 AM
Key Details
Property Type Condo
Sub Type Condo/Co-op
Listing Status Active
Purchase Type For Rent
Square Footage 1,262 sqft
Subdivision Carver Langston
MLS Listing ID DCDC2161110
Style Colonial,Contemporary
Bedrooms 3
Full Baths 2
HOA Y/N N
Abv Grd Liv Area 1,262
Originating Board BRIGHT
Year Built 2019
Lot Size 463 Sqft
Acres 0.01
Property Description
Location
State DC
County Washington
Zoning RA-2
Direction West
Rooms
Other Rooms Living Room, Primary Bedroom, Bedroom 2, Bedroom 3, Kitchen, Laundry, Primary Bathroom, Full Bath
Main Level Bedrooms 2
Interior
Interior Features Bathroom - Stall Shower, Bathroom - Tub Shower, Bathroom - Walk-In Shower, Ceiling Fan(s), Combination Kitchen/Living, Floor Plan - Open, Kitchen - Island, Primary Bath(s), Recessed Lighting, Skylight(s), Wood Floors, Wine Storage
Hot Water Electric
Heating Forced Air, Heat Pump(s)
Cooling Central A/C, Heat Pump(s)
Flooring Hardwood, Ceramic Tile
Equipment Dishwasher, Disposal, Dryer, Refrigerator, Stainless Steel Appliances, Washer, Water Heater, Built-In Microwave, Range Hood, Icemaker, Oven/Range - Gas
Fireplace N
Appliance Dishwasher, Disposal, Dryer, Refrigerator, Stainless Steel Appliances, Washer, Water Heater, Built-In Microwave, Range Hood, Icemaker, Oven/Range - Gas
Heat Source Electric
Laundry Dryer In Unit, Washer In Unit, Main Floor
Exterior
Exterior Feature Deck(s), Roof, Patio(s)
Garage Spaces 1.0
Parking On Site 1
Water Access N
Roof Type Rubber
Accessibility None
Porch Deck(s), Roof, Patio(s)
Total Parking Spaces 1
Garage N
Building
Story 2
Unit Features Garden 1 - 4 Floors
Sewer Public Sewer
Water Public
Architectural Style Colonial, Contemporary
Level or Stories 2
Additional Building Above Grade, Below Grade
New Construction N
Schools
Elementary Schools Browne Education Campus
Middle Schools Browne Education Campus
High Schools Eastern Senior
School District District Of Columbia Public Schools
Others
Pets Allowed Y
HOA Fee Include Insurance,Reserve Funds,Trash,Water,Other
Senior Community No
Tax ID 4474//2020
Ownership Other
SqFt Source Assessor
Miscellaneous HOA/Condo Fee,HVAC Maint,Parking,Sewer,Taxes,Trash Removal,Water
Pets Allowed Dogs OK, Cats OK, Case by Case Basis

Get More Information
Pelin Basiliko
Agent | License ID: MD:5003181 VA: 0225249748
Agent License ID: MD:5003181 VA: 0225249748



