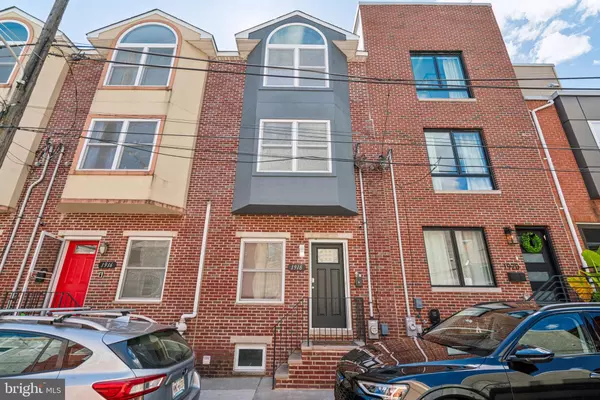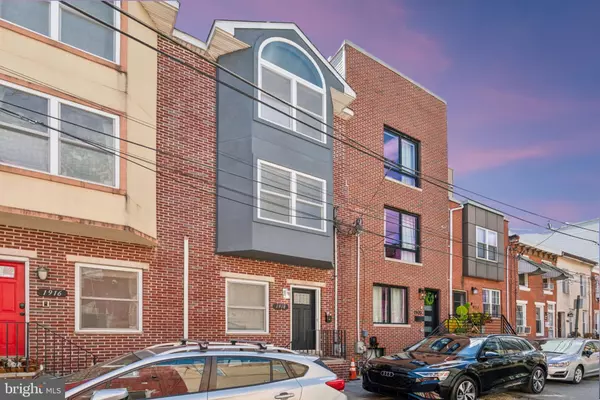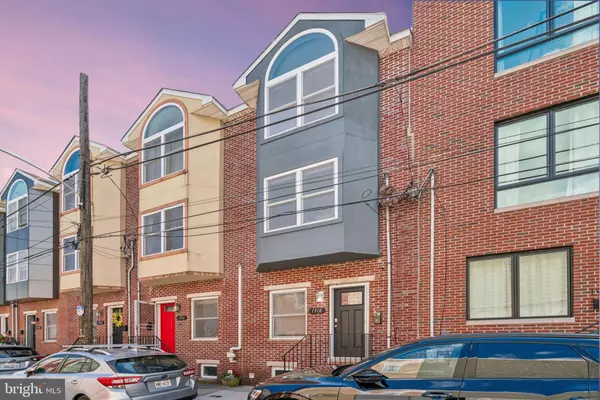UPDATED:
12/04/2024 01:21 PM
Key Details
Property Type Townhouse
Sub Type Interior Row/Townhouse
Listing Status Active
Purchase Type For Sale
Square Footage 2,400 sqft
Price per Sqft $237
Subdivision Point Breeze
MLS Listing ID PAPH2398286
Style Traditional
Bedrooms 3
Full Baths 3
HOA Y/N N
Abv Grd Liv Area 2,400
Originating Board BRIGHT
Year Built 2013
Annual Tax Amount $6,194
Tax Year 2024
Lot Size 750 Sqft
Acres 0.02
Lot Dimensions 15.00 x 50.00
Property Description
The home boasts a large finished basement, offering additional living space, a full bathroom, and a laundry room. Upstairs, two large bedrooms with ample closet space and a beautifully designed full bathroom provide comfort and style. The home has dual air units and recently updated washer, drier, dishwasher, microwave, range and fridge. The highlight of the home is the luxurious primary suite, featuring high ceilings, a large walk-in closet with built ins, and a beautiful unobstructed view on the ENTIRE CITY SKYLINE right from your bed!! Also on this floor is an en-suite bathroom with a glass-enclosed shower, double vanity, linen closet and soaking tub.
Enjoy the private backyard, perfect for outdoor dining and relaxation, as well as the expansive rooftop deck, which was just redone, with breathtaking views of the city skyline. This home combines elegant finishes, modern amenities, and outdoor living, all in a prime location just a short walk/drive to Rittenhouse Square, East Passyunk, University City, and the Stadiums, also conveniently located near local public transportation, I-95, and I-76. Just on the cusp of all the development happening on Washington ave. this is also located on the most Northern point of Point Breeze and right on the border of Graduate Hospital. Not only a great location to live but for a solid investment as well!
Location
State PA
County Philadelphia
Area 19146 (19146)
Zoning RSA5
Rooms
Basement Fully Finished
Main Level Bedrooms 3
Interior
Hot Water Natural Gas
Heating Central
Cooling Central A/C
Equipment Built-In Microwave, Dryer, Dishwasher, Washer, Refrigerator, Stove, Water Heater
Fireplace N
Appliance Built-In Microwave, Dryer, Dishwasher, Washer, Refrigerator, Stove, Water Heater
Heat Source Electric
Exterior
Water Access N
Accessibility None
Garage N
Building
Story 3
Foundation Concrete Perimeter
Sewer Public Sewer
Water Public
Architectural Style Traditional
Level or Stories 3
Additional Building Above Grade, Below Grade
New Construction N
Schools
School District The School District Of Philadelphia
Others
Senior Community No
Tax ID 361002700
Ownership Fee Simple
SqFt Source Assessor
Acceptable Financing Cash, Conventional, FHA
Listing Terms Cash, Conventional, FHA
Financing Cash,Conventional,FHA
Special Listing Condition Standard

Get More Information
Pelin Basiliko
Agent | License ID: MD:5003181 VA: 0225249748
Agent License ID: MD:5003181 VA: 0225249748



