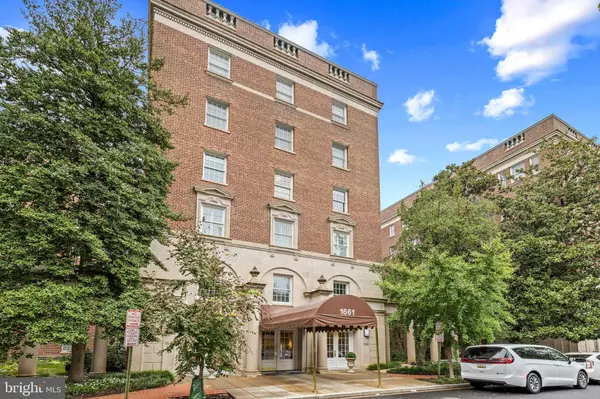UPDATED:
12/06/2024 06:05 AM
Key Details
Property Type Condo
Sub Type Condo/Co-op
Listing Status Active
Purchase Type For Sale
Square Footage 790 sqft
Price per Sqft $443
Subdivision Adams Morgan
MLS Listing ID DCDC2161544
Style Beaux Arts,Traditional,Colonial
Bedrooms 1
Full Baths 1
Condo Fees $1,335/mo
HOA Y/N N
Abv Grd Liv Area 790
Originating Board BRIGHT
Year Built 1927
Annual Tax Amount $199,613
Tax Year 2024
Property Description
Situated on the main level just off the lobby, this unit provides both privacy and easy access. Enjoy serene views of the courtyard and take advantage of the doorman service, two private entrances, and additional storage space. The rooftop deck offers breathtaking city views, perfect for unwinding.
Located steps from the 16th Street bus lines, Meridian Park, and with convenient parking options, this co-op is ideally positioned for urban living. A Harris Teeter is nearby, adding to the convenience. The co-op fee includes property taxes, heating, cooling, and water—making it a fantastic value in the vibrant Adams Morgan neighborhood. Don’t miss out on this opportunity to embrace the perfect urban lifestyle!
Location
State DC
County Washington
Zoning SEE ZONING MAP
Rooms
Main Level Bedrooms 1
Interior
Interior Features Built-Ins, Window Treatments, Ceiling Fan(s)
Hot Water Natural Gas
Heating Forced Air
Cooling Central A/C
Equipment Stove, Oven - Wall, Microwave, Refrigerator, Icemaker, Dishwasher
Fireplace N
Window Features Wood Frame
Appliance Stove, Oven - Wall, Microwave, Refrigerator, Icemaker, Dishwasher
Heat Source Electric
Laundry Common
Exterior
Amenities Available Elevator, Extra Storage, Security, Concierge, Laundry Facilities
Water Access N
View Garden/Lawn
Accessibility Elevator
Garage N
Building
Story 1
Unit Features Mid-Rise 5 - 8 Floors
Sewer Public Sewer
Water Public
Architectural Style Beaux Arts, Traditional, Colonial
Level or Stories 1
Additional Building Above Grade
Structure Type Plaster Walls,9'+ Ceilings
New Construction N
Schools
School District District Of Columbia Public Schools
Others
Pets Allowed Y
HOA Fee Include Ext Bldg Maint,Heat,Management,Insurance,Reserve Funds,Sewer,Snow Removal,Taxes,Trash,Water,Air Conditioning,Custodial Services Maintenance
Senior Community No
Tax ID 2571//0954
Ownership Cooperative
Security Features Desk in Lobby,Doorman,Main Entrance Lock,Window Grills,24 hour security
Special Listing Condition Standard
Pets Allowed Dogs OK, Cats OK, Size/Weight Restriction

Get More Information
Pelin Basiliko
Agent | License ID: MD:5003181 VA: 0225249748
Agent License ID: MD:5003181 VA: 0225249748



