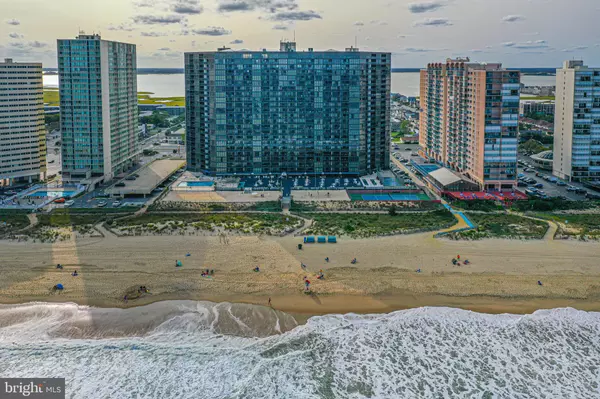UPDATED:
12/15/2024 06:26 PM
Key Details
Property Type Condo
Sub Type Condo/Co-op
Listing Status Active
Purchase Type For Sale
Square Footage 1,092 sqft
Price per Sqft $548
Subdivision None Available
MLS Listing ID MDWO2026010
Style Coastal
Bedrooms 2
Full Baths 2
Condo Fees $742/mo
HOA Y/N N
Abv Grd Liv Area 1,092
Originating Board BRIGHT
Year Built 1975
Annual Tax Amount $5,425
Tax Year 2024
Lot Dimensions 0.00 x 0.00
Property Description
Location
State MD
County Worcester
Area Direct Oceanfront (80)
Zoning R-3
Rooms
Main Level Bedrooms 2
Interior
Interior Features Ceiling Fan(s), Carpet, Combination Kitchen/Living, Floor Plan - Open
Hot Water Electric
Heating Forced Air
Cooling Central A/C
Inclusions All furnishings and appliances
Equipment Dishwasher, Dryer, Exhaust Fan, Microwave, Oven/Range - Electric, Stove, Refrigerator, Washer
Furnishings Yes
Fireplace N
Appliance Dishwasher, Dryer, Exhaust Fan, Microwave, Oven/Range - Electric, Stove, Refrigerator, Washer
Heat Source Electric
Laundry Dryer In Unit, Washer In Unit
Exterior
Exterior Feature Balcony
Garage Spaces 1.0
Parking On Site 1
Utilities Available Cable TV Available, Electric Available, Sewer Available, Water Available
Amenities Available Common Grounds, Elevator, Exercise Room, Meeting Room, Picnic Area, Pool - Indoor, Pool - Outdoor, Security, Tennis Courts, Game Room, Volleyball Courts
Water Access Y
Water Access Desc Public Access
View Ocean
Accessibility Elevator
Porch Balcony
Total Parking Spaces 1
Garage N
Building
Story 1
Unit Features Hi-Rise 9+ Floors
Sewer Public Sewer
Water Public
Architectural Style Coastal
Level or Stories 1
Additional Building Above Grade, Below Grade
New Construction N
Schools
School District Worcester County Public Schools
Others
Pets Allowed Y
HOA Fee Include Common Area Maintenance,Ext Bldg Maint,Insurance,Management,Pool(s),Reserve Funds,Trash,High Speed Internet
Senior Community No
Tax ID 2410122449
Ownership Condominium
Security Features Desk in Lobby
Special Listing Condition Standard
Pets Allowed Dogs OK, Cats OK

Get More Information
Pelin Basiliko
Agent | License ID: MD:5003181 VA: 0225249748
Agent License ID: MD:5003181 VA: 0225249748



