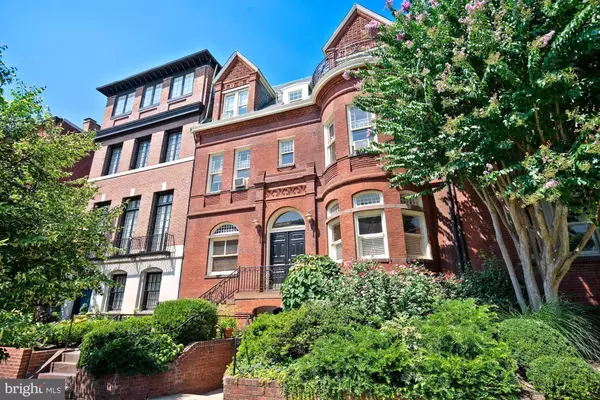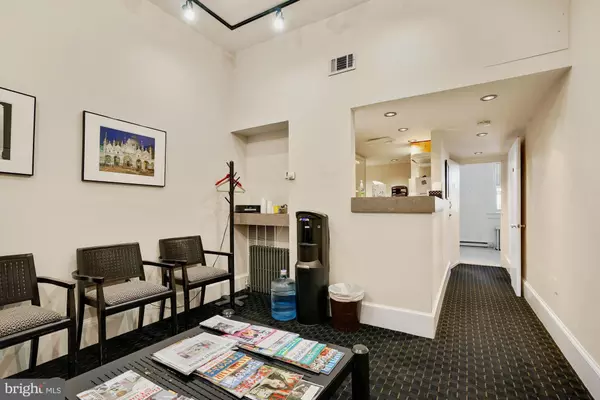UPDATED:
12/30/2024 08:29 PM
Key Details
Property Type Townhouse
Sub Type Interior Row/Townhouse
Listing Status Active
Purchase Type For Sale
Square Footage 6,256 sqft
Price per Sqft $591
Subdivision Dupont Circle
MLS Listing ID DCDC2163254
Style Victorian
Bedrooms 16
Full Baths 7
HOA Y/N N
Abv Grd Liv Area 6,256
Originating Board BRIGHT
Year Built 1896
Annual Tax Amount $45,757
Tax Year 2024
Lot Size 3,876 Sqft
Acres 0.09
Property Description
Location
State DC
County Washington
Zoning RA2
Direction Southwest
Rooms
Basement Connecting Stairway, Front Entrance, Outside Entrance, English, Full, Fully Finished, Improved, Interior Access, Rear Entrance
Main Level Bedrooms 4
Interior
Interior Features Window Treatments, Built-Ins, Carpet, Crown Moldings, Chair Railings, Recessed Lighting, Wood Floors, Bathroom - Tub Shower, Store/Office, Floor Plan - Traditional
Hot Water Natural Gas
Heating Forced Air, Radiator, Baseboard - Electric
Cooling Central A/C, Window Unit(s)
Flooring Carpet, Hardwood, Tile/Brick
Fireplaces Number 2
Fireplaces Type Non-Functioning
Equipment Microwave, Refrigerator, Disposal
Furnishings No
Fireplace Y
Window Features Double Hung,Bay/Bow,Sliding,Atrium
Appliance Microwave, Refrigerator, Disposal
Heat Source Natural Gas, Electric
Laundry None
Exterior
Garage Spaces 10.0
Utilities Available Electric Available, Multiple Phone Lines, Phone Available, Sewer Available, Water Available
Water Access N
View Street
Roof Type Metal,Slate
Accessibility 2+ Access Exits
Road Frontage Public
Total Parking Spaces 10
Garage N
Building
Story 4
Foundation Brick/Mortar
Sewer Public Sewer
Water Public
Architectural Style Victorian
Level or Stories 4
Additional Building Above Grade, Below Grade
Structure Type 9'+ Ceilings,Plaster Walls
New Construction N
Schools
School District District Of Columbia Public Schools
Others
Pets Allowed Y
Senior Community No
Tax ID 0092//0802
Ownership Fee Simple
SqFt Source Assessor
Security Features Exterior Cameras,Main Entrance Lock
Special Listing Condition Standard
Pets Allowed No Pet Restrictions

Get More Information
Pelin Basiliko
Agent | License ID: MD:5003181 VA: 0225249748
Agent License ID: MD:5003181 VA: 0225249748



