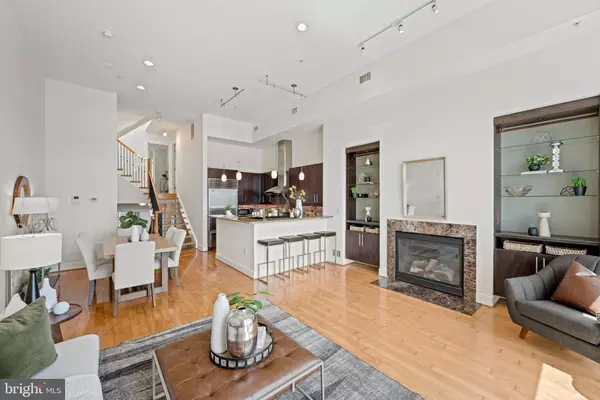UPDATED:
11/18/2024 06:58 PM
Key Details
Property Type Condo
Sub Type Condo/Co-op
Listing Status Active
Purchase Type For Sale
Square Footage 1,650 sqft
Price per Sqft $651
Subdivision U Street
MLS Listing ID DCDC2157426
Style Contemporary
Bedrooms 2
Full Baths 2
Condo Fees $519/mo
HOA Y/N N
Abv Grd Liv Area 1,650
Originating Board BRIGHT
Year Built 2008
Annual Tax Amount $8,401
Tax Year 2023
Property Description
As you step into the living room, you'll be greeted by hardwood floors, soaring ceilings and a gas fireplace, creating a warm and inviting atmosphere. The built-in bookshelves add a touch of elegance, while motorized shades allow you to control the natural light streaming in. The living room seamlessly opens to a balcony, providing the perfect setting for enjoying your morning coffee. The well-appointed open kitchen is a chef's dream, featuring a Viking range, Sub-Zero fridge, and a breakfast bar with seating for six. One HVAC unit just replaced last month!
The spacious bedrooms, located on separate floors, boast large custom walk-in closets, ensuring ample storage space for your wardrobe.
Natural light floods the entire penthouse, creating a bright and airy ambiance throughout. The third floor is a versatile space that can serve as an additional office or a bar setup. Step outside onto the expansive 600-foot terrace, offering a clear view of the iconic Washington Monument. This outdoor oasis is perfect for grilling, entertaining guests against the backdrop of the city skyline and watching the fireworks on the 4th of July.
For your everyday needs, the residence is completed with an assigned off-street parking space and conveniently located less than 0.5 mile from both Whole Foods and Trader Joe's, ensuring that grocery shopping is a breeze. The nearby U Street Metro Station further enhances the accessibility. Enjoy the perfect blend of urban convenience and upscale living in this extraordinary penthouse, where the best of city’s bars and restaurants are at your doorstep.
Be sure to look at the 3D walkthrough! *Sq footage approximate.
Location
State DC
County Washington
Zoning R
Direction North
Rooms
Basement Other
Main Level Bedrooms 1
Interior
Interior Features Breakfast Area, Combination Dining/Living, Window Treatments, Upgraded Countertops, Wood Floors, Floor Plan - Open
Hot Water Electric
Heating Forced Air
Cooling Central A/C
Flooring Hardwood
Fireplaces Number 1
Equipment Dishwasher, Disposal, Oven/Range - Gas, Range Hood, Refrigerator, Stainless Steel Appliances, Washer/Dryer Stacked
Furnishings No
Fireplace Y
Window Features Sliding
Appliance Dishwasher, Disposal, Oven/Range - Gas, Range Hood, Refrigerator, Stainless Steel Appliances, Washer/Dryer Stacked
Heat Source Natural Gas
Laundry Has Laundry, Washer In Unit, Dryer In Unit
Exterior
Exterior Feature Deck(s), Balconies- Multiple
Parking On Site 1
Amenities Available Common Grounds
Water Access N
Accessibility None
Porch Deck(s), Balconies- Multiple
Garage N
Building
Story 3
Unit Features Garden 1 - 4 Floors
Sewer Public Sewer
Water Public
Architectural Style Contemporary
Level or Stories 3
Additional Building Above Grade, Below Grade
Structure Type Dry Wall
New Construction N
Schools
School District District Of Columbia Public Schools
Others
Pets Allowed Y
HOA Fee Include Custodial Services Maintenance,Ext Bldg Maint,Lawn Maintenance,Management,Insurance,Reserve Funds,Sewer,Snow Removal,Trash,Water
Senior Community No
Tax ID 2868//2105
Ownership Condominium
Horse Property N
Special Listing Condition Standard
Pets Allowed Dogs OK, Cats OK

Get More Information
Pelin Basiliko
Agent | License ID: MD:5003181 VA: 0225249748
Agent License ID: MD:5003181 VA: 0225249748



