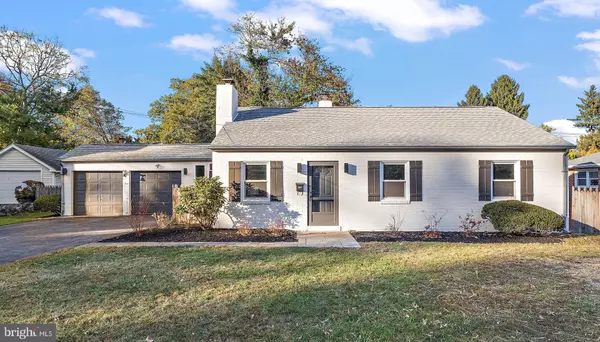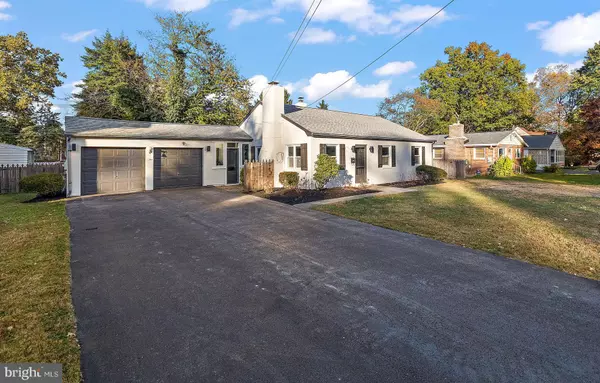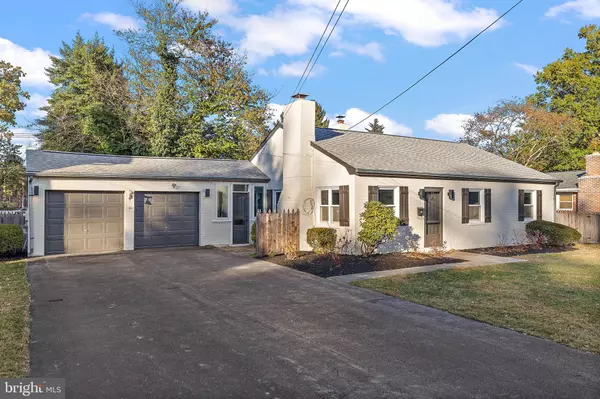UPDATED:
12/10/2024 07:21 PM
Key Details
Property Type Single Family Home
Sub Type Detached
Listing Status Pending
Purchase Type For Sale
Square Footage 1,400 sqft
Price per Sqft $349
Subdivision Carrcroft
MLS Listing ID DENC2070244
Style Ranch/Rambler
Bedrooms 3
Full Baths 1
Half Baths 1
HOA Fees $50/ann
HOA Y/N Y
Abv Grd Liv Area 1,400
Originating Board BRIGHT
Year Built 1945
Annual Tax Amount $2,038
Tax Year 2022
Lot Size 10,019 Sqft
Acres 0.23
Lot Dimensions 100.00 x 100.00
Property Description
Location
State DE
County New Castle
Area Brandywine (30901)
Zoning NC6.5
Rooms
Main Level Bedrooms 3
Interior
Hot Water Electric
Heating Hot Water
Cooling Central A/C
Fireplaces Number 1
Fireplace Y
Heat Source Natural Gas
Exterior
Parking Features Garage - Front Entry
Garage Spaces 2.0
Water Access N
Accessibility None
Attached Garage 2
Total Parking Spaces 2
Garage Y
Building
Story 1
Foundation Slab
Sewer Private Sewer
Water Public
Architectural Style Ranch/Rambler
Level or Stories 1
Additional Building Above Grade, Below Grade
New Construction N
Schools
School District Brandywine
Others
Senior Community No
Tax ID 06-114.00-060
Ownership Fee Simple
SqFt Source Assessor
Special Listing Condition Standard

Get More Information
Pelin Basiliko
Agent | License ID: MD:5003181 VA: 0225249748
Agent License ID: MD:5003181 VA: 0225249748



