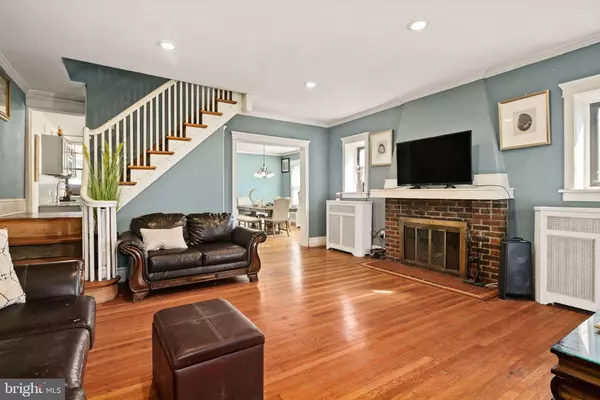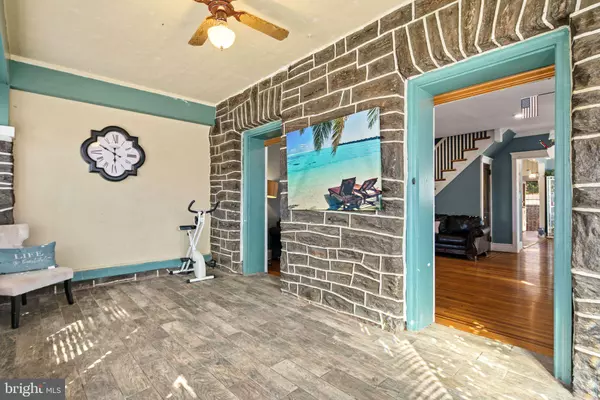
UPDATED:
12/13/2024 09:19 PM
Key Details
Property Type Single Family Home, Townhouse
Sub Type Twin/Semi-Detached
Listing Status Under Contract
Purchase Type For Sale
Square Footage 2,110 sqft
Price per Sqft $151
Subdivision Northwood
MLS Listing ID PAPH2413060
Style Tudor
Bedrooms 4
Full Baths 2
Half Baths 1
HOA Y/N N
Abv Grd Liv Area 1,510
Originating Board BRIGHT
Year Built 1940
Annual Tax Amount $2,161
Tax Year 2020
Lot Size 2,891 Sqft
Acres 0.07
Lot Dimensions 29.00 x 100.00
Property Description
As you step inside, you'll be greeted by a warm and inviting atmosphere that seamlessly blends classic charm with modern convenience. The main level features a sun-drenched enclosed porch and living room, perfect for relaxing or entertaining guests. The adjacent dining area flows effortlessly into a well-appointed kitchen, where you'll find plenty of cabinet space and modern appliances.
The finished basement adds versatility to the home, offering a flexible space that can be used as a family room, home office, or recreational area. Upstairs, the four bedrooms provide privacy and comfort for all family members or guests. The primary bedroom boasts an en-suite bath, creating a private oasis for relaxation.
Outside, the corner lot offers a generous yard space, ideal for outdoor activities or gardening. The detached two-car garage provides convenience and additional storage, a rare find in the area.
Located in a friendly neighborhood with easy access to local amenities, parks, and public transportation, 1049 Granite Street is the perfect place to call home. Don’t miss the opportunity to own this charming property in one of Philadelphia's most sought-after communities. Schedule your private tour today!
Location
State PA
County Philadelphia
Area 19124 (19124)
Zoning RSA2
Rooms
Other Rooms Living Room, Dining Room, Primary Bedroom, Bedroom 2, Bedroom 4, Kitchen, Basement, Sun/Florida Room, Other, Bathroom 1, Bathroom 3, Primary Bathroom
Basement Full
Interior
Interior Features Bar, Butlers Pantry, Carpet, Ceiling Fan(s), Crown Moldings, Dining Area, Floor Plan - Traditional, Formal/Separate Dining Room, Kitchen - Eat-In, Primary Bath(s), Pantry, Bathroom - Stall Shower, Bathroom - Tub Shower, Wood Floors
Hot Water Natural Gas
Heating Radiator
Cooling Window Unit(s)
Fireplaces Number 1
Fireplaces Type Mantel(s), Wood
Equipment Dishwasher
Fireplace Y
Appliance Dishwasher
Heat Source Natural Gas
Laundry Basement
Exterior
Parking Features Garage - Front Entry, Garage - Side Entry
Garage Spaces 2.0
Water Access N
Accessibility None
Total Parking Spaces 2
Garage Y
Building
Story 3
Foundation Stone
Sewer Public Sewer
Water Public
Architectural Style Tudor
Level or Stories 3
Additional Building Above Grade, Below Grade
New Construction N
Schools
Middle Schools Henry Edmunds School
High Schools Frankford
School District The School District Of Philadelphia
Others
Senior Community No
Tax ID 234183000
Ownership Fee Simple
SqFt Source Assessor
Special Listing Condition Standard

Get More Information

Pelin Basiliko
Agent | License ID: MD:5003181 VA: 0225249748
Agent License ID: MD:5003181 VA: 0225249748



