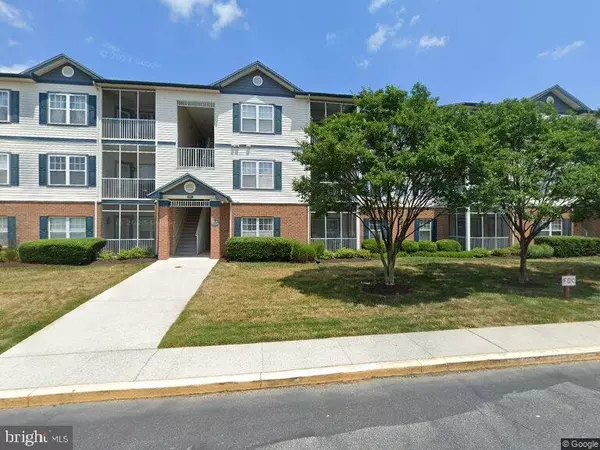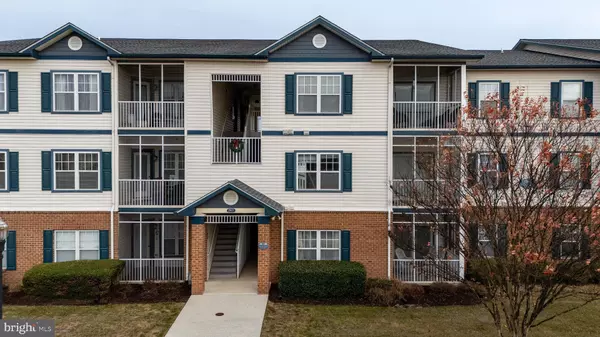
UPDATED:
12/21/2024 12:29 PM
Key Details
Property Type Condo
Sub Type Condo/Co-op
Listing Status Under Contract
Purchase Type For Sale
Square Footage 1,052 sqft
Price per Sqft $342
Subdivision Villages Of Five Points-West
MLS Listing ID DESU2073788
Style Unit/Flat
Bedrooms 2
Full Baths 2
Condo Fees $580/qua
HOA Fees $439/qua
HOA Y/N Y
Abv Grd Liv Area 1,052
Originating Board BRIGHT
Year Built 2004
Annual Tax Amount $638
Tax Year 2024
Lot Dimensions 0.00 x 0.00
Property Description
Location
State DE
County Sussex
Area Lewes Rehoboth Hundred (31009)
Zoning MR
Rooms
Main Level Bedrooms 2
Interior
Hot Water Electric
Cooling Central A/C
Inclusions DINING ROOM TABLE WITH 4 CHAIRS, BENCH, MASTER BEDROOM SET (WHICH INCLUDES 1 BED, MATTRESS, BOX SPRING, 2 DRESSERS, & END TABLE). SOME ARTWORK, SOFA IN THE LIVING ROOM, 55 INCH TV TCL ROKU TV, TV STAND, BUNK BEDS IN 2ND BEDROOM, OTTOMAN, REFRIGERATOR, WASHER, DRYER. ALL APLIANCES ARE IN WORKING ORDER, "AS IS".
Fireplace N
Heat Source Electric
Laundry Washer In Unit, Dryer In Unit
Exterior
Amenities Available Pool - Outdoor, Tot Lots/Playground, Common Grounds
Water Access N
Accessibility None
Garage N
Building
Story 1
Unit Features Garden 1 - 4 Floors
Foundation Concrete Perimeter
Sewer Public Sewer
Water Public
Architectural Style Unit/Flat
Level or Stories 1
Additional Building Above Grade, Below Grade
New Construction N
Schools
School District Cape Henlopen
Others
Pets Allowed Y
HOA Fee Include Management,Pool(s),Trash,Pest Control,Reserve Funds,Road Maintenance,Snow Removal,Ext Bldg Maint,Common Area Maintenance
Senior Community No
Tax ID 335-12.00-1.08-5204
Ownership Fee Simple
SqFt Source Assessor
Acceptable Financing Cash, FHA, VA, Conventional
Listing Terms Cash, FHA, VA, Conventional
Financing Cash,FHA,VA,Conventional
Special Listing Condition Standard
Pets Allowed Dogs OK, Cats OK

Get More Information

Pelin Basiliko
Agent | License ID: MD:5003181 VA: 0225249748
Agent License ID: MD:5003181 VA: 0225249748



