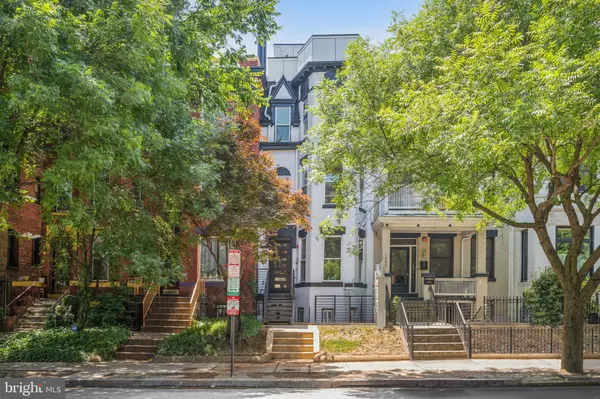
UPDATED:
11/28/2024 09:45 AM
Key Details
Property Type Condo
Sub Type Condo/Co-op
Listing Status Under Contract
Purchase Type For Sale
Square Footage 900 sqft
Price per Sqft $765
Subdivision Columbia Heights
MLS Listing ID DCDC2168484
Style Contemporary
Bedrooms 3
Full Baths 2
Half Baths 1
Condo Fees $154/mo
HOA Y/N N
Abv Grd Liv Area 900
Originating Board BRIGHT
Year Built 2024
Annual Tax Amount $5,482
Tax Year 2024
Property Description
Location
State DC
County Washington
Zoning RA-2
Rooms
Main Level Bedrooms 1
Interior
Interior Features Recessed Lighting, Floor Plan - Open
Hot Water Electric
Heating Forced Air
Cooling Central A/C
Equipment Refrigerator, Icemaker, Washer, Dryer, Dishwasher, Built-In Microwave, Disposal, Oven/Range - Electric, Stainless Steel Appliances
Fireplace N
Appliance Refrigerator, Icemaker, Washer, Dryer, Dishwasher, Built-In Microwave, Disposal, Oven/Range - Electric, Stainless Steel Appliances
Heat Source Electric
Exterior
Amenities Available None
Water Access N
Accessibility None
Garage N
Building
Story 1
Unit Features Garden 1 - 4 Floors
Sewer Public Sewer
Water Public
Architectural Style Contemporary
Level or Stories 1
Additional Building Above Grade
New Construction Y
Schools
School District District Of Columbia Public Schools
Others
Pets Allowed Y
HOA Fee Include Water,Trash,Insurance,Reserve Funds,Lawn Maintenance,Common Area Maintenance
Senior Community No
Tax ID 2668//0042
Ownership Condominium
Acceptable Financing Conventional, VA, Cash
Listing Terms Conventional, VA, Cash
Financing Conventional,VA,Cash
Special Listing Condition Standard
Pets Allowed No Pet Restrictions

Get More Information

Pelin Basiliko
Agent | License ID: MD:5003181 VA: 0225249748
Agent License ID: MD:5003181 VA: 0225249748



