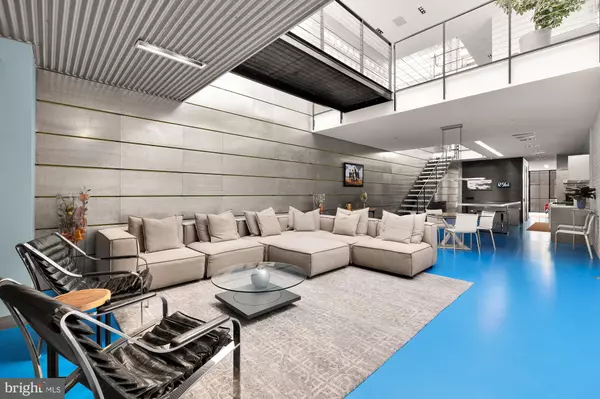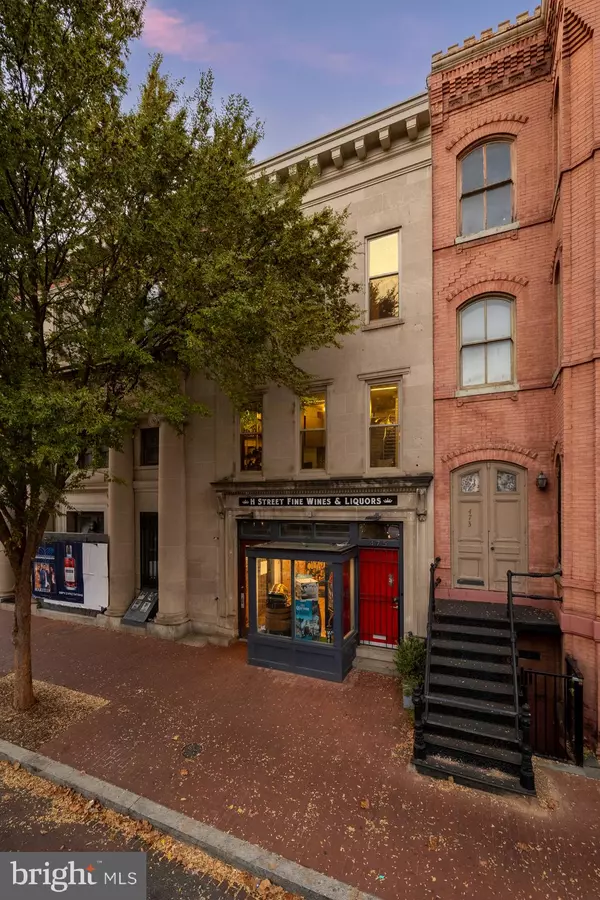UPDATED:
12/19/2024 10:28 PM
Key Details
Property Type Condo
Sub Type Condo/Co-op
Listing Status Under Contract
Purchase Type For Sale
Square Footage 3,664 sqft
Price per Sqft $653
Subdivision Penn Quarter
MLS Listing ID DCDC2168214
Style Contemporary
Bedrooms 3
Full Baths 2
Half Baths 1
Condo Fees $365/mo
HOA Y/N N
Abv Grd Liv Area 3,664
Originating Board BRIGHT
Year Built 1910
Annual Tax Amount $14,685
Tax Year 2024
Property Description
The main level captivates with an awe-inspiring, expansive skylight that floods the home with natural light, creating a dynamic, sunlit atmosphere on every level. The main living room—truly the heart of the home—is a striking space anchored by high ceilings and modern finishes, where the full impact of the skylight is on display. Adjacent to the living room is the front sitting room, a more intimate space featuring a wood-burning fireplace and recently upgraded windows that fill the room with more light.
The commercial-grade kitchen is equipped with top-tier stainless steel Miele and Sub-Zero appliances, a central island, generous storage, and a custom eye-catching stainless steel wall. Toward the rear of the main level, a media room with frosted windows serves as an ideal space for a den, home theater or office.
The second level continues the theme of thoughtful, light-filled spaces, with a unique bridge walkway beneath the skylight that leads to the luxurious primary suite, which includes a sliding steel door, an updated bathroom with a steam shower, and abundant closet space. This floor also includes two additional spacious bedrooms, a full bath, and a convenient laundry room.
The top floor is the crown jewel of this home, offering an extraordinary indoor-outdoor living experience with private roof decks on either side. Fully retractable garage doors open to reveal breathtaking city views, inviting fresh air to flow in and creating an ideal setting for entertaining or unwinding. The central area between the decks is a versatile space that can easily transform into a fitness area, a cozy lounge, or even an additional office.
Recent upgrades to this home include reinforced roofing, a new HVAC system, Ipe Brazilian hardwood on the top floor, high-traffic industrial flooring throughout, and double-hung, laminated impact-resistant windows. The home is also equipped with a fully integrated Sonos AV system, custom shelving, and stainless steel cabinetry for added storage.
Located in Penn Quarter within the historic Chinatown District, this property places you steps from Capital One Arena, acclaimed museums and galleries, world-class dining, and premier shopping at CityCenterDC. This is a rare opportunity to own a home of this caliber in one of DC's most desirable neighborhoods—schedule your tour today to experience 475 H St NW firsthand!
Location
State DC
County Washington
Zoning D-1R
Rooms
Main Level Bedrooms 3
Interior
Interior Features Bathroom - Walk-In Shower, Built-Ins, Breakfast Area, Dining Area, Recessed Lighting, Skylight(s), Combination Dining/Living, Combination Kitchen/Dining, Family Room Off Kitchen, Kitchen - Island, Primary Bath(s), Spiral Staircase
Hot Water Natural Gas
Heating Forced Air
Cooling Central A/C
Flooring Concrete, Hardwood
Fireplaces Number 1
Fireplaces Type Wood
Equipment Water Heater, Washer - Front Loading, Stainless Steel Appliances, Six Burner Stove, Refrigerator, Range Hood, Microwave, Dryer, Dishwasher, Commercial Range
Fireplace Y
Window Features Double Pane,ENERGY STAR Qualified,Vinyl Clad
Appliance Water Heater, Washer - Front Loading, Stainless Steel Appliances, Six Burner Stove, Refrigerator, Range Hood, Microwave, Dryer, Dishwasher, Commercial Range
Heat Source Electric
Laundry Upper Floor
Exterior
Garage Spaces 2.0
Amenities Available None
Water Access N
View City
Roof Type Built-Up,Rubber
Accessibility None
Total Parking Spaces 2
Garage N
Building
Story 4
Foundation Brick/Mortar
Sewer Public Sewer
Water Public
Architectural Style Contemporary
Level or Stories 4
Additional Building Above Grade, Below Grade
Structure Type 9'+ Ceilings,2 Story Ceilings,Dry Wall,High,Metal Walls
New Construction N
Schools
School District District Of Columbia Public Schools
Others
Pets Allowed Y
HOA Fee Include Insurance
Senior Community No
Tax ID 0517//2722
Ownership Condominium
Acceptable Financing Cash, Conventional
Listing Terms Cash, Conventional
Financing Cash,Conventional
Special Listing Condition Standard
Pets Allowed Cats OK, Dogs OK

Get More Information
Pelin Basiliko
Agent | License ID: MD:5003181 VA: 0225249748
Agent License ID: MD:5003181 VA: 0225249748



