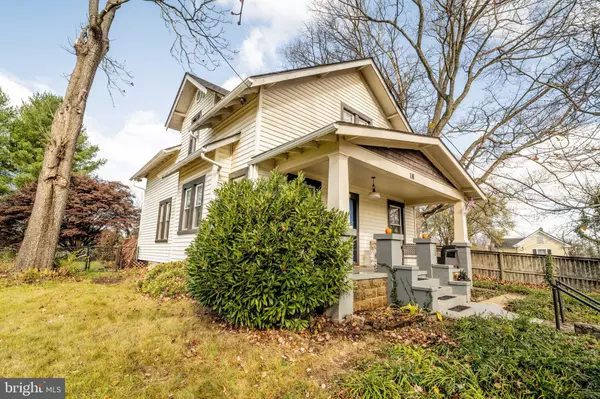
UPDATED:
12/02/2024 06:09 PM
Key Details
Property Type Single Family Home
Sub Type Detached
Listing Status Under Contract
Purchase Type For Sale
Square Footage 1,787 sqft
Price per Sqft $235
Subdivision Town Of Boyce
MLS Listing ID VACL2003180
Style Craftsman
Bedrooms 3
Full Baths 2
HOA Y/N N
Abv Grd Liv Area 1,787
Originating Board BRIGHT
Year Built 1920
Annual Tax Amount $1,577
Tax Year 2013
Lot Size 0.470 Acres
Acres 0.47
Property Description
Location
State VA
County Clarke
Zoning RESIDENTIAL
Rooms
Other Rooms Living Room, Dining Room, Primary Bedroom, Bedroom 2, Kitchen, Bedroom 1, Laundry, Full Bath
Basement Interior Access
Interior
Hot Water Electric
Heating Baseboard - Electric
Cooling Window Unit(s)
Flooring Hardwood, Luxury Vinyl Plank, Vinyl
Equipment Cooktop, Cooktop - Down Draft, Dishwasher, Disposal, Exhaust Fan, Oven - Wall, Washer, Water Conditioner - Owned, Refrigerator
Fireplace N
Window Features Double Pane,Double Hung,Energy Efficient
Appliance Cooktop, Cooktop - Down Draft, Dishwasher, Disposal, Exhaust Fan, Oven - Wall, Washer, Water Conditioner - Owned, Refrigerator
Heat Source Electric, Oil
Laundry Main Floor, Washer In Unit, Dryer In Unit
Exterior
Exterior Feature Deck(s), Porch(es)
Garage Spaces 5.0
Fence Chain Link
Water Access N
Roof Type Architectural Shingle
Accessibility None
Porch Deck(s), Porch(es)
Total Parking Spaces 5
Garage N
Building
Lot Description Private
Story 2
Foundation Block
Sewer Public Sewer
Water Well
Architectural Style Craftsman
Level or Stories 2
Additional Building Above Grade
New Construction N
Schools
School District Clarke County Public Schools
Others
Senior Community No
Tax ID 21A1-2--5
Ownership Fee Simple
SqFt Source Estimated
Horse Property N
Special Listing Condition Standard

Get More Information

Pelin Basiliko
Agent | License ID: MD:5003181 VA: 0225249748
Agent License ID: MD:5003181 VA: 0225249748



