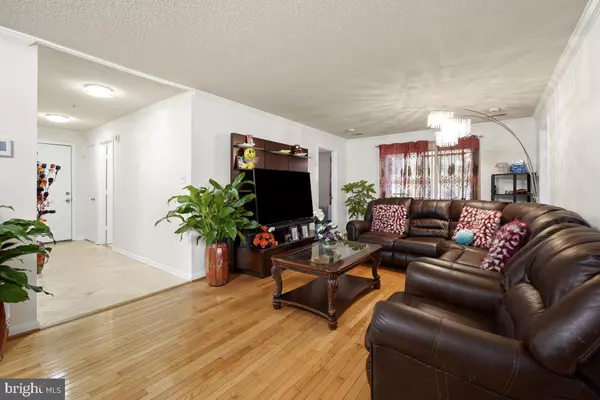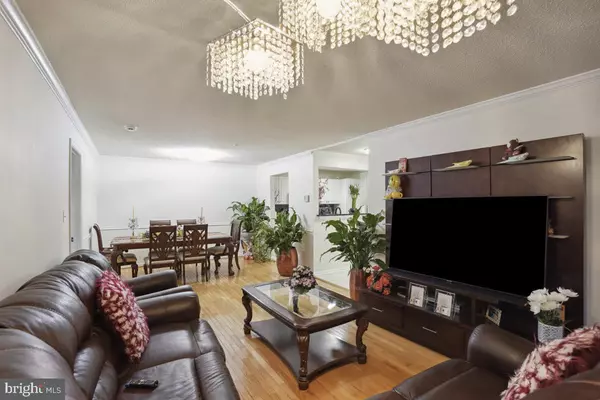
UPDATED:
11/27/2024 01:38 AM
Key Details
Property Type Condo
Sub Type Condo/Co-op
Listing Status Under Contract
Purchase Type For Sale
Square Footage 1,122 sqft
Price per Sqft $258
Subdivision Churchill View
MLS Listing ID MDMC2156294
Style Traditional
Bedrooms 3
Full Baths 2
Condo Fees $325/mo
HOA Y/N N
Abv Grd Liv Area 1,122
Originating Board BRIGHT
Year Built 1992
Annual Tax Amount $2,734
Tax Year 2024
Property Description
The current owner has made several updates since purchasing the property, including replacing the kitchen countertops, updating the vanities, faucets, and toilets in both bathrooms, installing new light fixtures in the front hallway, and freshly painting the entire unit.
Additional features include an assigned parking space #117 and a low condo fee for a three-bedroom unit. The location is ideal, close to Milestone Shopping Center, restaurants, movie theaters, grocery stores, and numerous local parks. With easy access to two major highways, commuting is a breeze.
Location
State MD
County Montgomery
Zoning TS
Rooms
Other Rooms Living Room, Dining Room, Primary Bedroom, Bedroom 2, Bedroom 3, Kitchen
Main Level Bedrooms 3
Interior
Interior Features Kitchen - Galley, Floor Plan - Traditional
Hot Water Natural Gas
Heating Forced Air
Cooling Central A/C
Fireplace N
Heat Source Natural Gas
Exterior
Garage Spaces 1.0
Parking On Site 1
Amenities Available Tot Lots/Playground
Water Access N
Accessibility None
Total Parking Spaces 1
Garage N
Building
Story 1
Unit Features Garden 1 - 4 Floors
Sewer Public Sewer
Water Public
Architectural Style Traditional
Level or Stories 1
Additional Building Above Grade, Below Grade
New Construction N
Schools
School District Montgomery County Public Schools
Others
Pets Allowed Y
HOA Fee Include Lawn Maintenance,Snow Removal,Trash,Insurance,Reserve Funds
Senior Community No
Tax ID 160202937646
Ownership Condominium
Special Listing Condition Standard
Pets Allowed Number Limit, Size/Weight Restriction

Get More Information

Pelin Basiliko
Agent | License ID: MD:5003181 VA: 0225249748
Agent License ID: MD:5003181 VA: 0225249748



