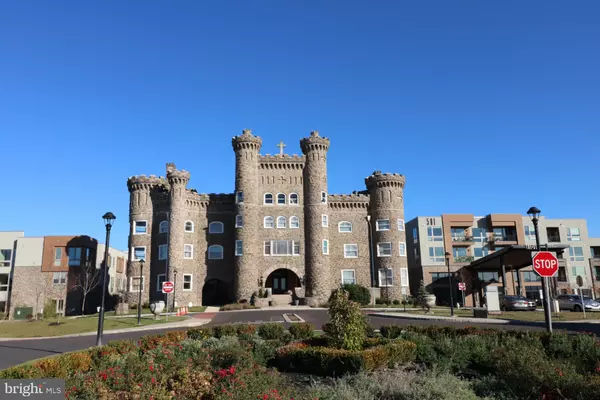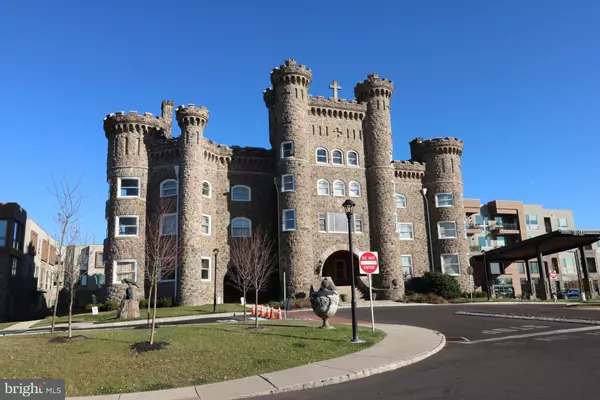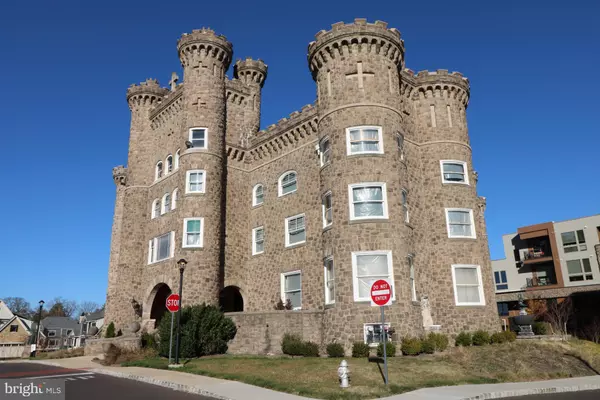
UPDATED:
11/20/2024 01:57 PM
Key Details
Property Type Single Family Home
Listing Status Active
Purchase Type For Sale
Square Footage 15,564 sqft
Price per Sqft $96
Subdivision None Available
MLS Listing ID PAMC2123490
Style Other
HOA Y/N N
Abv Grd Liv Area 15,564
Originating Board BRIGHT
Year Built 1890
Annual Tax Amount $36,694
Tax Year 2023
Lot Size 1.131 Acres
Acres 1.13
Lot Dimensions 0.00 x 0.00
Property Description
Location
State PA
County Montgomery
Area Upper Dublin Twp (10654)
Zoning MRH
Rooms
Other Rooms Living Room, Dining Room, Family Room
Basement Full
Interior
Hot Water Other
Heating Central
Cooling Central A/C
Fireplace N
Heat Source Natural Gas
Exterior
Water Access N
Accessibility Chairlift
Garage N
Building
Story 3
Foundation Stone
Sewer Public Sewer
Water Public
Architectural Style Other
Level or Stories 3
Additional Building Above Grade, Below Grade
New Construction N
Schools
School District Wissahickon
Others
Pets Allowed Y
Senior Community No
Tax ID 54-00-02290-032
Ownership Fee Simple
SqFt Source Assessor
Acceptable Financing Conventional, Cash
Listing Terms Conventional, Cash
Financing Conventional,Cash
Special Listing Condition Standard
Pets Allowed No Pet Restrictions

Get More Information

Pelin Basiliko
Agent | License ID: MD:5003181 VA: 0225249748
Agent License ID: MD:5003181 VA: 0225249748



