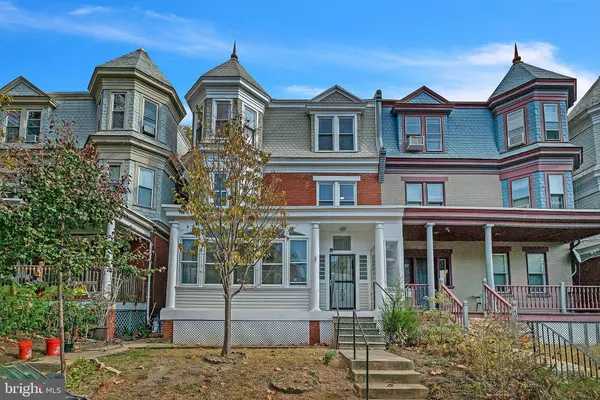UPDATED:
01/03/2025 07:25 PM
Key Details
Property Type Single Family Home, Townhouse
Sub Type Twin/Semi-Detached
Listing Status Under Contract
Purchase Type For Sale
Square Footage 2,475 sqft
Price per Sqft $123
Subdivision Wilm #04
MLS Listing ID DENC2072542
Style Colonial
Bedrooms 4
Full Baths 2
HOA Y/N N
Abv Grd Liv Area 2,475
Originating Board BRIGHT
Year Built 1910
Annual Tax Amount $2,298
Tax Year 2024
Lot Size 3,049 Sqft
Acres 0.07
Lot Dimensions 27.50 x 111.80
Property Description
Location
State DE
County New Castle
Area Wilmington (30906)
Zoning 26R-2
Rooms
Other Rooms Living Room, Dining Room, Sitting Room, Bedroom 2, Bedroom 3, Bedroom 4, Kitchen, Foyer, Bedroom 1, Laundry, Bathroom 1, Bathroom 2
Basement Drainage System, Interior Access, Outside Entrance, Sump Pump, Unfinished
Interior
Interior Features Bathroom - Tub Shower, Carpet, Floor Plan - Traditional, Formal/Separate Dining Room, Kitchen - Gourmet, Ceiling Fan(s), Recessed Lighting, Upgraded Countertops
Hot Water Electric
Heating Baseboard - Hot Water
Cooling Ceiling Fan(s)
Flooring Carpet, Ceramic Tile, Laminate Plank
Inclusions As Shown
Equipment Cooktop, Dishwasher, Oven - Double
Furnishings No
Fireplace N
Window Features Replacement,Vinyl Clad
Appliance Cooktop, Dishwasher, Oven - Double
Heat Source Natural Gas
Laundry Main Floor
Exterior
Exterior Feature Deck(s), Enclosed, Porch(es)
Fence Chain Link, Rear
Water Access N
Roof Type Flat
Accessibility None
Porch Deck(s), Enclosed, Porch(es)
Garage N
Building
Story 3
Foundation Stone
Sewer Public Sewer
Water Public
Architectural Style Colonial
Level or Stories 3
Additional Building Above Grade, Below Grade
Structure Type Dry Wall,Plaster Walls
New Construction N
Schools
School District Red Clay Consolidated
Others
Pets Allowed Y
Senior Community No
Tax ID 26-022.10-070
Ownership Fee Simple
SqFt Source Assessor
Acceptable Financing Cash, Conventional, FHA, VA
Horse Property N
Listing Terms Cash, Conventional, FHA, VA
Financing Cash,Conventional,FHA,VA
Special Listing Condition REO (Real Estate Owned)
Pets Allowed No Pet Restrictions

Get More Information
Pelin Basiliko
Agent | License ID: MD:5003181 VA: 0225249748
Agent License ID: MD:5003181 VA: 0225249748



