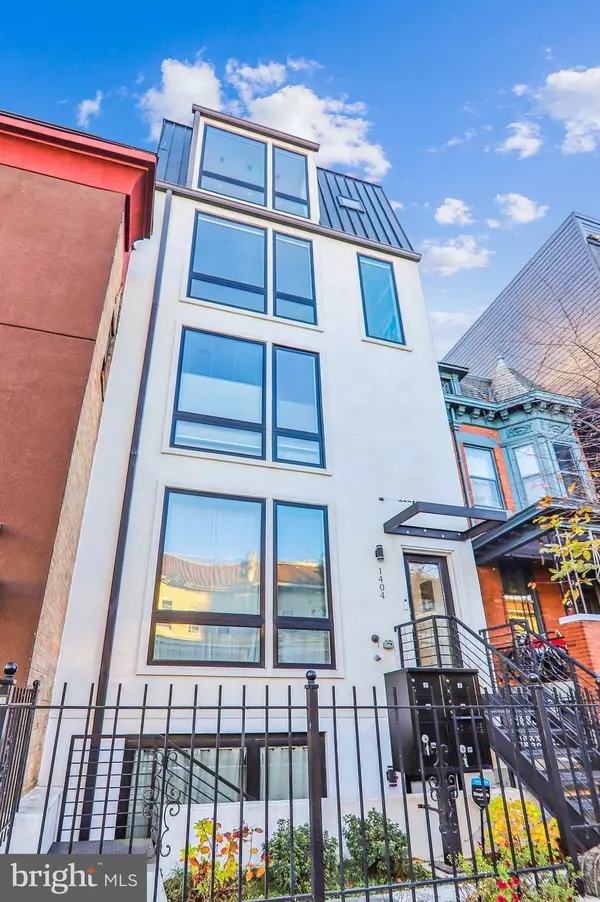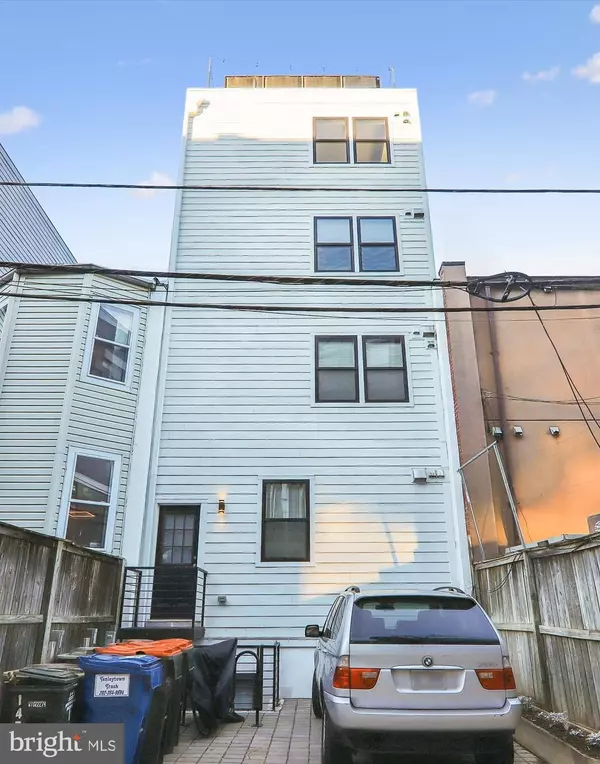
UPDATED:
12/18/2024 07:45 PM
Key Details
Property Type Condo
Sub Type Condo/Co-op
Listing Status Active
Purchase Type For Sale
Square Footage 1,425 sqft
Price per Sqft $614
Subdivision Columbia Heights
MLS Listing ID DCDC2170122
Style Traditional
Bedrooms 3
Full Baths 2
Half Baths 1
Condo Fees $368/mo
HOA Y/N N
Abv Grd Liv Area 1,425
Originating Board BRIGHT
Year Built 1910
Annual Tax Amount $6,139
Tax Year 2024
Lot Dimensions 0.00 x 0.00
Property Description
The open floor plan is ideal for entertaining and features a sleek, contemporary kitchen equipped with a spacious island, and premium stainless steel appliances. Adding to the home's unique charm is it's interior spiral staircase, which leads to the PRIVATE ROOFTOP DECK—a serene retreat perfect for unwinding, gathering with friends, or enjoying stunning city views. The luxurious primary bedroom is a true retreat, outfitted with automated blackout shades that can be set on a timer for ultimate convenience. Each of the three generously sized bedrooms offers excellent closet space, ensuring both comfort and functionality
Additional perks include a low condo fee and a DEDICATED PARKING SPACE. With a Walk Score of 94, this prime location places you just steps from shopping, grocery stores, Metro, coffee shops, restaurants, parks, and more.
Location
State DC
County Washington
Zoning UNKNOWN
Direction North
Rooms
Main Level Bedrooms 1
Interior
Interior Features Wood Floors, Recessed Lighting, Kitchen - Island, Floor Plan - Open, Window Treatments
Hot Water Electric
Heating Forced Air
Cooling Central A/C
Flooring Hardwood
Equipment Water Heater, Washer, Stainless Steel Appliances, Refrigerator, Microwave, Dryer, Dishwasher, Disposal, Oven/Range - Electric, Range Hood
Fireplace N
Appliance Water Heater, Washer, Stainless Steel Appliances, Refrigerator, Microwave, Dryer, Dishwasher, Disposal, Oven/Range - Electric, Range Hood
Heat Source Electric
Laundry Dryer In Unit, Washer In Unit
Exterior
Exterior Feature Terrace
Garage Spaces 1.0
Parking On Site 1
Amenities Available None
Water Access N
View City
Accessibility None
Porch Terrace
Total Parking Spaces 1
Garage N
Building
Story 2
Foundation Other
Sewer Public Sewer
Water Public
Architectural Style Traditional
Level or Stories 2
Additional Building Above Grade, Below Grade
Structure Type Dry Wall
New Construction N
Schools
School District District Of Columbia Public Schools
Others
Pets Allowed Y
HOA Fee Include Ext Bldg Maint,Water,Snow Removal,Trash,Sewer,Reserve Funds
Senior Community No
Tax ID 2678//2096
Ownership Condominium
Security Features Carbon Monoxide Detector(s),Main Entrance Lock,Sprinkler System - Indoor,Smoke Detector
Special Listing Condition Standard
Pets Allowed No Pet Restrictions

Get More Information

Pelin Basiliko
Agent | License ID: MD:5003181 VA: 0225249748
Agent License ID: MD:5003181 VA: 0225249748



