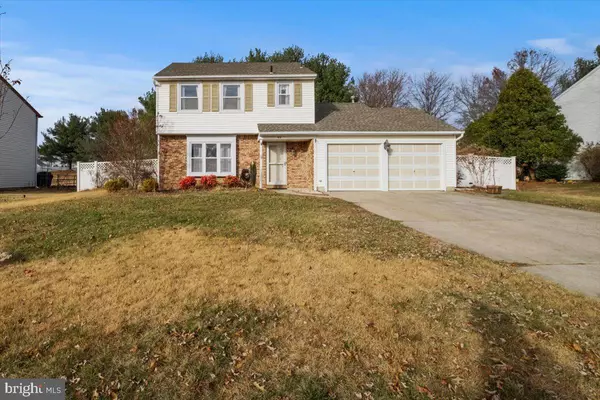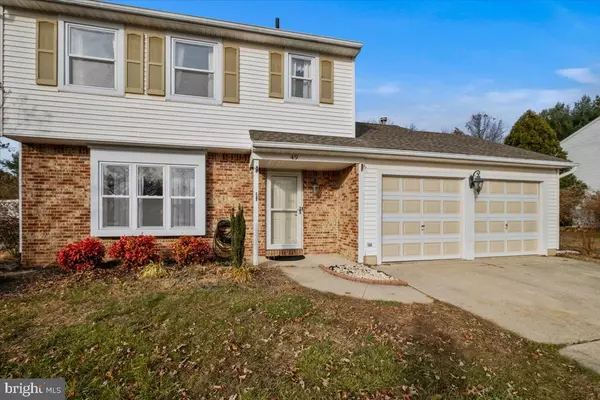
UPDATED:
12/19/2024 12:40 PM
Key Details
Property Type Single Family Home
Sub Type Detached
Listing Status Active
Purchase Type For Sale
Square Footage 1,257 sqft
Price per Sqft $334
Subdivision Eastampton Farms
MLS Listing ID NJBL2077410
Style Colonial,Traditional
Bedrooms 3
Full Baths 1
Half Baths 1
HOA Y/N N
Abv Grd Liv Area 1,257
Originating Board BRIGHT
Year Built 1989
Annual Tax Amount $6,543
Tax Year 2024
Lot Dimensions 85.00 x 120.00
Property Description
Inside, the home is move-in ready, showcasing a well-maintained interior that combines comfort and style. Conveniently located just minutes from major highways, this home offers both tranquility and accessibility.
Don't miss this opportunity—schedule your showing today!
Location
State NJ
County Burlington
Area Eastampton Twp (20311)
Zoning R
Interior
Hot Water Natural Gas
Cooling Central A/C
Fireplace N
Heat Source Natural Gas
Laundry Main Floor
Exterior
Garage Spaces 4.0
Water Access N
Accessibility Level Entry - Main
Total Parking Spaces 4
Garage N
Building
Story 2
Foundation Slab
Sewer Public Sewer
Water Public
Architectural Style Colonial, Traditional
Level or Stories 2
Additional Building Above Grade, Below Grade
New Construction N
Schools
School District Rancocas Valley Regional Schools
Others
Senior Community No
Tax ID 11-01100 13-00042
Ownership Fee Simple
SqFt Source Assessor
Special Listing Condition Standard

Get More Information

Pelin Basiliko
Agent | License ID: MD:5003181 VA: 0225249748
Agent License ID: MD:5003181 VA: 0225249748



