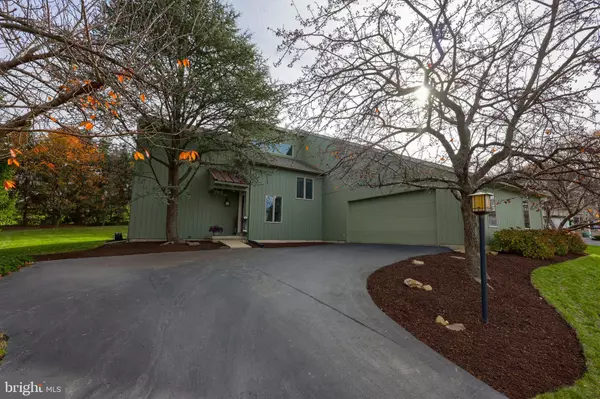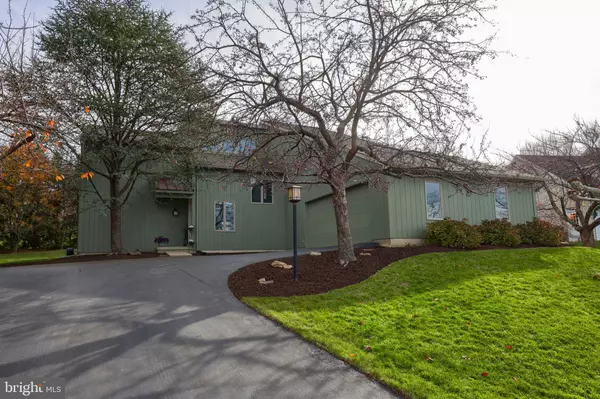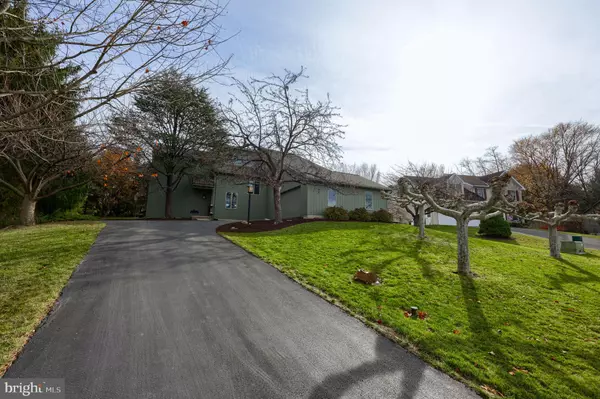
UPDATED:
12/10/2024 08:34 PM
Key Details
Property Type Single Family Home
Sub Type Detached
Listing Status Pending
Purchase Type For Sale
Square Footage 2,650 sqft
Price per Sqft $211
Subdivision None Available
MLS Listing ID PALA2061074
Style Contemporary
Bedrooms 4
Full Baths 3
HOA Y/N N
Abv Grd Liv Area 2,106
Originating Board BRIGHT
Year Built 1996
Annual Tax Amount $5,535
Tax Year 2024
Lot Size 0.360 Acres
Acres 0.36
Property Description
Location
State PA
County Lancaster
Area West Hempfield Twp (10530)
Zoning RESIDENTIAL
Rooms
Basement Partially Finished
Main Level Bedrooms 1
Interior
Interior Features Breakfast Area, Carpet, Dining Area, Entry Level Bedroom, Family Room Off Kitchen, Floor Plan - Open, Formal/Separate Dining Room, Wood Floors
Hot Water Electric
Heating Heat Pump(s)
Cooling Central A/C
Flooring Carpet, Ceramic Tile, Hardwood
Equipment Dishwasher, Dryer, Oven/Range - Electric, Refrigerator, Washer, Water Heater - High-Efficiency
Fireplace N
Appliance Dishwasher, Dryer, Oven/Range - Electric, Refrigerator, Washer, Water Heater - High-Efficiency
Heat Source Electric
Laundry Main Floor
Exterior
Exterior Feature Patio(s), Porch(es), Roof, Terrace
Parking Features Additional Storage Area
Garage Spaces 2.0
Water Access N
Roof Type Shingle
Accessibility None
Porch Patio(s), Porch(es), Roof, Terrace
Road Frontage Public
Attached Garage 2
Total Parking Spaces 2
Garage Y
Building
Lot Description Landscaping, Premium, Private, Rear Yard, Secluded
Story 2
Foundation Block, Concrete Perimeter, Permanent
Sewer Public Sewer
Water Public
Architectural Style Contemporary
Level or Stories 2
Additional Building Above Grade, Below Grade
Structure Type Dry Wall,Vaulted Ceilings
New Construction N
Schools
School District Hempfield
Others
Senior Community No
Tax ID 300-05320-0-0000
Ownership Fee Simple
SqFt Source Assessor
Acceptable Financing Conventional, Cash, FHA, VA
Listing Terms Conventional, Cash, FHA, VA
Financing Conventional,Cash,FHA,VA
Special Listing Condition Standard

Get More Information

Pelin Basiliko
Agent | License ID: MD:5003181 VA: 0225249748
Agent License ID: MD:5003181 VA: 0225249748



