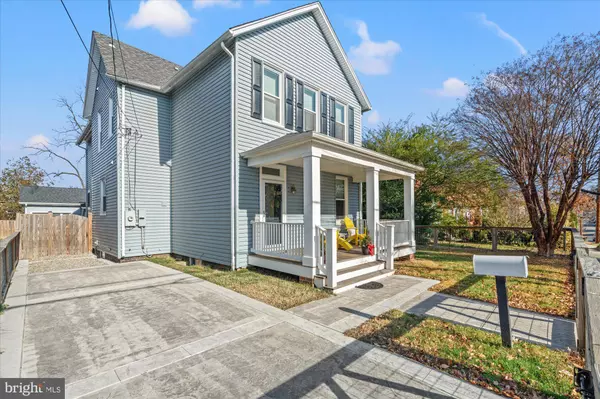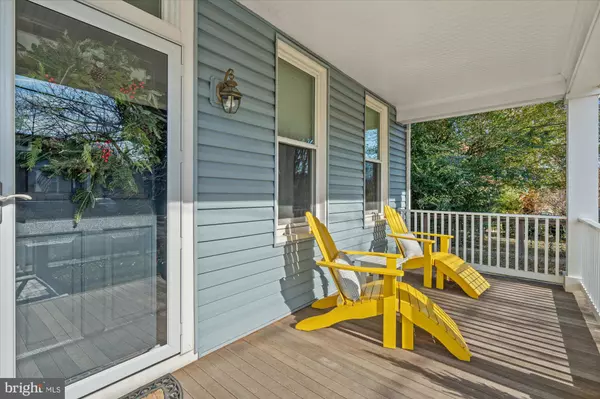
UPDATED:
12/09/2024 02:35 PM
Key Details
Property Type Single Family Home
Sub Type Detached
Listing Status Pending
Purchase Type For Sale
Square Footage 2,536 sqft
Price per Sqft $591
Subdivision St Elmo
MLS Listing ID VAAX2039948
Style Craftsman
Bedrooms 4
Full Baths 3
Half Baths 1
HOA Y/N N
Abv Grd Liv Area 2,536
Originating Board BRIGHT
Year Built 1925
Annual Tax Amount $12,286
Tax Year 2024
Lot Size 6,000 Sqft
Acres 0.14
Property Description
Location
State VA
County Alexandria City
Zoning R 2-5
Rooms
Other Rooms Living Room, Dining Room, Kitchen, Family Room, Basement
Basement Unfinished
Main Level Bedrooms 1
Interior
Interior Features Dining Area, Bathroom - Walk-In Shower, Ceiling Fan(s), Floor Plan - Traditional, Floor Plan - Open, Formal/Separate Dining Room, Kitchen - Island, Primary Bath(s), Recessed Lighting, Upgraded Countertops, Walk-in Closet(s), Wood Floors
Hot Water Natural Gas
Heating Radiator
Cooling Central A/C, Ceiling Fan(s), Ductless/Mini-Split
Flooring Wood
Fireplaces Number 1
Inclusions Beverage center
Equipment Built-In Microwave, Built-In Range, Cooktop, Dishwasher, Disposal, Dryer - Front Loading, Icemaker, Oven - Wall, Oven/Range - Gas, Washer - Front Loading, Stainless Steel Appliances, Refrigerator
Fireplace Y
Window Features Double Hung,Double Pane,Insulated,Transom
Appliance Built-In Microwave, Built-In Range, Cooktop, Dishwasher, Disposal, Dryer - Front Loading, Icemaker, Oven - Wall, Oven/Range - Gas, Washer - Front Loading, Stainless Steel Appliances, Refrigerator
Heat Source Natural Gas, Electric
Exterior
Exterior Feature Patio(s), Deck(s), Porch(es)
Garage Spaces 2.0
Fence Fully
Water Access N
Accessibility None
Porch Patio(s), Deck(s), Porch(es)
Total Parking Spaces 2
Garage N
Building
Story 3
Foundation Brick/Mortar
Sewer Public Sewer
Water Public
Architectural Style Craftsman
Level or Stories 3
Additional Building Above Grade, Below Grade
Structure Type 9'+ Ceilings
New Construction N
Schools
School District Alexandria City Public Schools
Others
Senior Community No
Tax ID 13949500
Ownership Fee Simple
SqFt Source Assessor
Special Listing Condition Standard

Get More Information

Pelin Basiliko
Agent | License ID: MD:5003181 VA: 0225249748
Agent License ID: MD:5003181 VA: 0225249748



