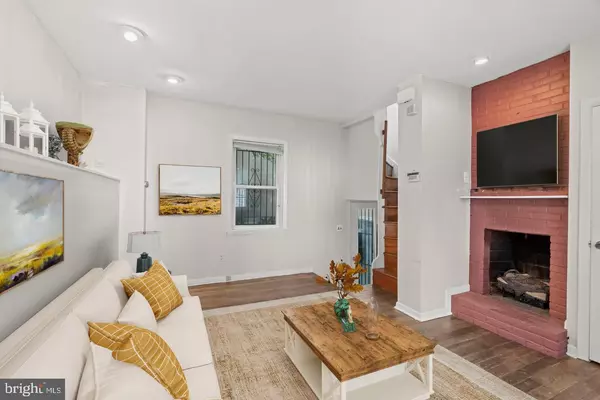
UPDATED:
12/12/2024 06:36 PM
Key Details
Property Type Townhouse
Sub Type End of Row/Townhouse
Listing Status Active
Purchase Type For Sale
Square Footage 800 sqft
Price per Sqft $411
Subdivision Washington Sq
MLS Listing ID PAPH2427372
Style Trinity
Bedrooms 2
Full Baths 1
HOA Y/N N
Abv Grd Liv Area 720
Originating Board BRIGHT
Year Built 1920
Annual Tax Amount $4,533
Tax Year 2024
Lot Size 352 Sqft
Acres 0.01
Property Description
Location
State PA
County Philadelphia
Area 19147 (19147)
Zoning RM1
Direction North
Rooms
Other Rooms Living Room, Bedroom 2, Kitchen, Bedroom 1, Laundry, Bathroom 1
Basement Fully Finished
Interior
Interior Features Ceiling Fan(s), Exposed Beams, Recessed Lighting, Spiral Staircase, Wood Floors
Hot Water Natural Gas
Heating Hot Water
Cooling Central A/C
Flooring Hardwood, Ceramic Tile
Fireplaces Number 1
Equipment Dishwasher, Dryer, Oven/Range - Gas, Range Hood, Refrigerator, Washer, Water Heater
Fireplace Y
Appliance Dishwasher, Dryer, Oven/Range - Gas, Range Hood, Refrigerator, Washer, Water Heater
Heat Source Natural Gas
Laundry Dryer In Unit, Has Laundry, Lower Floor, Washer In Unit
Exterior
Utilities Available Cable TV Available, Electric Available, Natural Gas Available, Phone Available, Sewer Available, Water Available
Water Access N
View City
Accessibility None
Garage N
Building
Story 3
Foundation Stone
Sewer No Septic System
Water Public
Architectural Style Trinity
Level or Stories 3
Additional Building Above Grade, Below Grade
New Construction N
Schools
School District The School District Of Philadelphia
Others
Pets Allowed Y
Senior Community No
Tax ID 053040235
Ownership Fee Simple
SqFt Source Estimated
Special Listing Condition Standard
Pets Allowed No Pet Restrictions

Get More Information

Pelin Basiliko
Agent | License ID: MD:5003181 VA: 0225249748
Agent License ID: MD:5003181 VA: 0225249748



