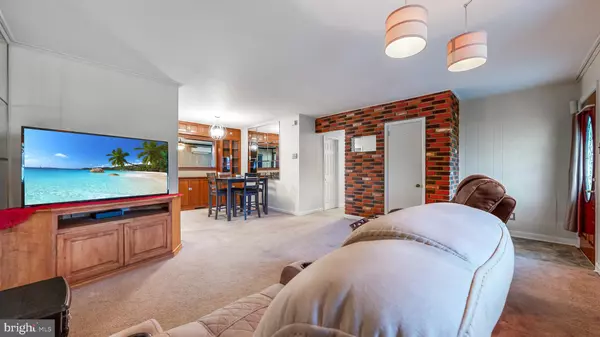UPDATED:
12/22/2024 06:59 PM
Key Details
Property Type Single Family Home
Sub Type Detached
Listing Status Pending
Purchase Type For Sale
Square Footage 1,100 sqft
Price per Sqft $281
Subdivision Birchwood Park
MLS Listing ID DENC2073232
Style Ranch/Rambler
Bedrooms 3
Full Baths 2
HOA Y/N N
Abv Grd Liv Area 1,100
Originating Board BRIGHT
Year Built 1958
Annual Tax Amount $1,698
Tax Year 2022
Lot Size 7,841 Sqft
Acres 0.18
Lot Dimensions 67.40 x 117.40
Property Description
As you step inside, you'll be greeted by an abundance of natural light, and a warm, inviting ambiance. The open-concept living and dining areas are perfect for entertaining, while the updated kitchen features granite countertops, stainless steel appliances, and ample cabinet space to inspire your inner chef.
Relax and unwind in the cozy great room, with access to the covered patio that fenced backyard with 3 sheds. The outdoor space is ideal for summer barbecues, gardening, or simply enjoying your morning coffee on the patio.
Additional highlights a primary suite with an en-suite bath and walk-in closet. Located on a quiet street, this home is just minutes from local parks, shopping, dining, and top-rated schools, with easy access to major highways for commuters.
Don't miss the opportunity to make 711 Birchwood Drive your new home—schedule your private tour today!
Location
State DE
County New Castle
Area Newark/Glasgow (30905)
Zoning NC6.5
Rooms
Other Rooms Living Room, Dining Room, Bedroom 2, Bedroom 3, Kitchen, Bedroom 1, Great Room, Bathroom 1, Bathroom 2
Main Level Bedrooms 3
Interior
Interior Features Bathroom - Stall Shower, Carpet, Ceiling Fan(s), Combination Dining/Living, Entry Level Bedroom, Window Treatments
Hot Water Natural Gas
Heating Other
Cooling Central A/C
Equipment Dishwasher, Dryer, Microwave, Oven/Range - Gas, Refrigerator, Washer, Water Heater
Fireplace N
Appliance Dishwasher, Dryer, Microwave, Oven/Range - Gas, Refrigerator, Washer, Water Heater
Heat Source Other
Exterior
Utilities Available Cable TV Available
Water Access N
Roof Type Asphalt
Accessibility None
Garage N
Building
Story 1
Foundation Other
Sewer Public Sewer
Water Public
Architectural Style Ranch/Rambler
Level or Stories 1
Additional Building Above Grade, Below Grade
New Construction N
Schools
School District Christina
Others
Pets Allowed Y
Senior Community No
Tax ID 09-023.30-283
Ownership Fee Simple
SqFt Source Assessor
Special Listing Condition Standard
Pets Allowed No Pet Restrictions

Get More Information
Pelin Basiliko
Agent | License ID: MD:5003181 VA: 0225249748
Agent License ID: MD:5003181 VA: 0225249748



