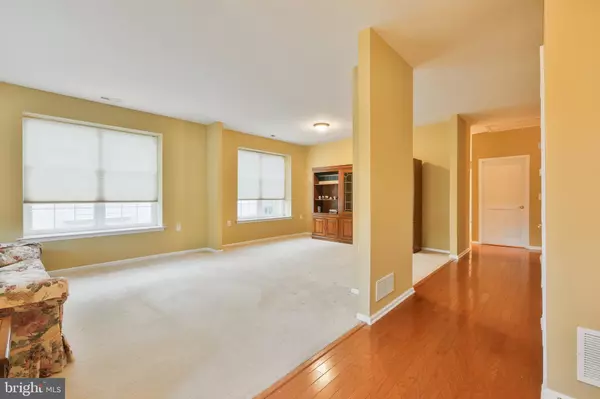
OPEN HOUSE
Sun Dec 22, 12:00pm - 2:00pm
UPDATED:
12/18/2024 06:40 PM
Key Details
Property Type Single Family Home
Sub Type Detached
Listing Status Active
Purchase Type For Sale
Square Footage 1,429 sqft
Price per Sqft $258
Subdivision Leisuretowne
MLS Listing ID NJBL2077810
Style Ranch/Rambler
Bedrooms 2
Full Baths 2
HOA Fees $88/mo
HOA Y/N Y
Abv Grd Liv Area 1,429
Originating Board BRIGHT
Year Built 2001
Annual Tax Amount $5,446
Tax Year 2024
Lot Size 5,144 Sqft
Acres 0.12
Lot Dimensions 49.00 x 105.00
Property Description
Nestled in the prestigious retirement community of Leisuretown, this impeccably-maintained 2-bedroom, 2-bath ranch-style home offers a perfect blend of comfort, convenience, and community living. The property features a bright and airy open floor plan that is perfect for easy, single-level living.
The inviting home includes spacious bedrooms, two well-appointed bathrooms which includes a jetted-spa tub, and a large but cozy living room, which can split to provide a formal dining room to serve as a welcoming space for relaxation and entertaining. The fully equipped kitchen boasts modern appliances, ample storage, and a large work station island to make meal preparation a breeze for the chef or baker in the home.
Step outside to the very impressive outdoor patio, where you can enjoy the fresh air, entertain guests, or simply unwind in your peaceful surroundings. This home is part of the Leisuretown community, which provides a variety of amenities designed to enhance your lifestyle. Residents have access to recreational facilities, fitness areas, walking trails, social clubs, swimming pool and more—all within a short distance from your doorstep.
Conveniently located, this home offers easy access to all shopping venues in the surrounding communities, dining options, and essential services, making it an ideal spot for those seeking both comfort, convenience and privacy. Plus, commuting routes are just a short drive away, ensuring you're well-connected to the rest of the area, including a short drive to the world-famous Jersey Shore.
This 2-bedroom, 2-bath ranch home provides the ideal choice for those looking to enjoy the best of retirement living in a vibrant, amenity-rich community. Don't miss the opportunity to make this charming home your own!
Location
State NJ
County Burlington
Area Southampton Twp (20333)
Zoning RDPL
Rooms
Main Level Bedrooms 2
Interior
Interior Features Bathroom - Jetted Tub, Bathroom - Stall Shower, Carpet, Family Room Off Kitchen, Kitchen - Eat-In, Kitchen - Island, Pantry, Floor Plan - Open, Recessed Lighting, Wood Floors, Window Treatments
Hot Water Natural Gas
Heating Forced Air
Cooling Ductless/Mini-Split, Central A/C
Flooring Carpet, Hardwood, Ceramic Tile
Fireplaces Number 1
Fireplaces Type Gas/Propane
Inclusions range, refrigerator, dishwasher, washer, dryer
Equipment Built-In Microwave, Dryer - Electric, Microwave, Dryer - Front Loading, Oven - Single, Oven/Range - Electric, Refrigerator, Washer, Water Heater
Furnishings No
Fireplace Y
Window Features Energy Efficient
Appliance Built-In Microwave, Dryer - Electric, Microwave, Dryer - Front Loading, Oven - Single, Oven/Range - Electric, Refrigerator, Washer, Water Heater
Heat Source Natural Gas
Laundry Main Floor, Has Laundry
Exterior
Parking Features Garage - Front Entry, Additional Storage Area, Inside Access
Garage Spaces 2.0
Fence Partially, Privacy, Rear
Amenities Available Community Center, Common Grounds, Jog/Walk Path, Lake, Pool - Outdoor, Retirement Community, Security, Swimming Pool
Water Access N
Roof Type Architectural Shingle
Accessibility 2+ Access Exits, 36\"+ wide Halls, 48\"+ Halls, >84\" Garage Door
Attached Garage 1
Total Parking Spaces 2
Garage Y
Building
Story 1
Foundation Slab
Sewer Public Sewer
Water Public
Architectural Style Ranch/Rambler
Level or Stories 1
Additional Building Above Grade, Below Grade
Structure Type Dry Wall
New Construction N
Schools
High Schools Seneca H.S.
School District Southampton Township Public Schools
Others
Pets Allowed Y
HOA Fee Include Bus Service,Common Area Maintenance
Senior Community Yes
Age Restriction 55
Tax ID 33-02702 29-00075
Ownership Fee Simple
SqFt Source Assessor
Security Features Security Gate
Acceptable Financing Cash, Conventional, FHA, USDA, VA
Horse Property N
Listing Terms Cash, Conventional, FHA, USDA, VA
Financing Cash,Conventional,FHA,USDA,VA
Special Listing Condition Standard
Pets Allowed No Pet Restrictions

Get More Information

Pelin Basiliko
Agent | License ID: MD:5003181 VA: 0225249748
Agent License ID: MD:5003181 VA: 0225249748



