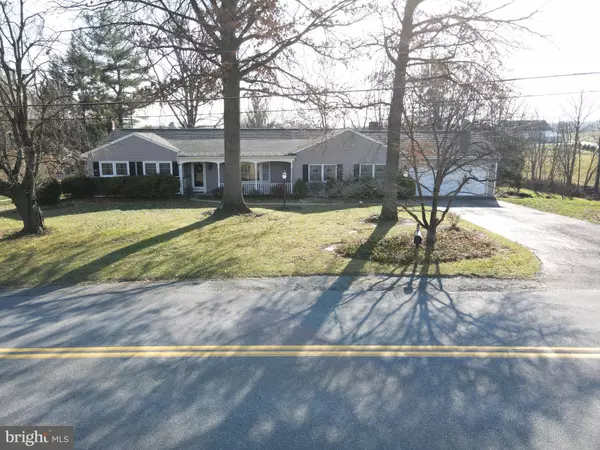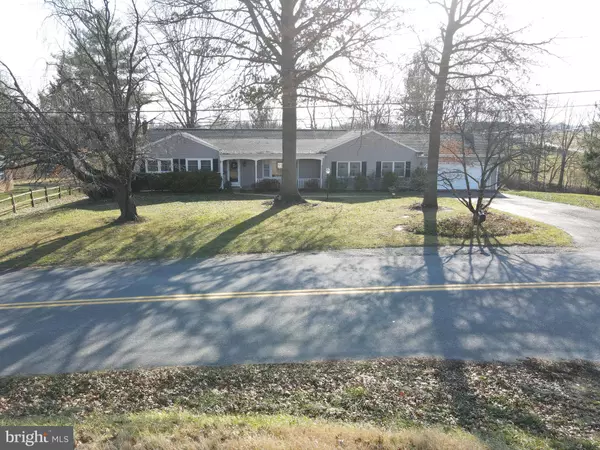
OPEN HOUSE
Sat Jan 18, 10:00am - 12:00pm
UPDATED:
12/18/2024 07:31 PM
Key Details
Property Type Single Family Home
Sub Type Detached
Listing Status Active
Purchase Type For Sale
Square Footage 2,336 sqft
Price per Sqft $128
Subdivision None Available
MLS Listing ID PALA2062152
Style Ranch/Rambler
Bedrooms 4
Full Baths 2
HOA Y/N N
Abv Grd Liv Area 2,336
Originating Board BRIGHT
Year Built 1967
Annual Tax Amount $5,000
Tax Year 2024
Lot Size 0.700 Acres
Acres 0.7
Lot Dimensions 0.00 x 0.00
Property Description
newer sun room with access to the family room, a large master suite with full bathroom, as well as three additional bedrooms and a full bathroom. The finished daylight basement hosts a wood fireplace, full bathroom with tiled floor, laundry space, bar unit, and a storage room. Additional amenities include an attached 2-car garage, two storage sheds, convenient access to Route 999, a multi-tiered deck, and hot tub cove, perfect for outdoor entertaining!
Location
State PA
County Lancaster
Area Manor Twp (10541)
Zoning LDR
Rooms
Basement Daylight, Full, Outside Entrance, Partially Finished, Sump Pump, Walkout Level
Main Level Bedrooms 4
Interior
Interior Features Ceiling Fan(s), Entry Level Bedroom, Exposed Beams, Primary Bath(s), Wood Floors
Hot Water Electric
Heating Baseboard - Electric, Heat Pump(s)
Cooling Central A/C
Fireplaces Number 2
Fireplaces Type Brick, Wood
Equipment Oven/Range - Electric, Refrigerator, Microwave
Fireplace Y
Appliance Oven/Range - Electric, Refrigerator, Microwave
Heat Source Oil, Electric
Laundry Basement
Exterior
Exterior Feature Deck(s)
Parking Features Garage - Front Entry
Garage Spaces 4.0
Water Access N
Roof Type Composite,Shingle
Accessibility None
Porch Deck(s)
Attached Garage 2
Total Parking Spaces 4
Garage Y
Building
Lot Description Rear Yard
Story 1
Foundation Block
Sewer On Site Septic
Water Well
Architectural Style Ranch/Rambler
Level or Stories 1
Additional Building Above Grade, Below Grade
New Construction N
Schools
High Schools Penn Manor H.S.
School District Penn Manor
Others
Senior Community No
Tax ID 410-76737-0-0000
Ownership Fee Simple
SqFt Source Assessor
Acceptable Financing Cash, Conventional
Listing Terms Cash, Conventional
Financing Cash,Conventional
Special Listing Condition Auction

Get More Information

Pelin Basiliko
Agent | License ID: MD:5003181 VA: 0225249748
Agent License ID: MD:5003181 VA: 0225249748



