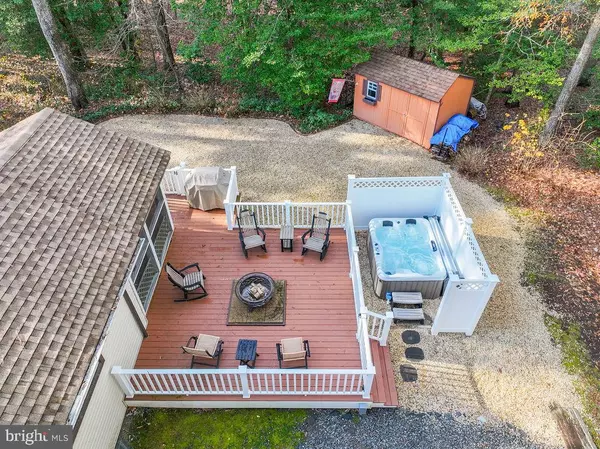
UPDATED:
12/19/2024 06:27 PM
Key Details
Property Type Single Family Home
Sub Type Detached
Listing Status Coming Soon
Purchase Type For Sale
Square Footage 1,442 sqft
Price per Sqft $258
Subdivision Ocean Pines - Huntington
MLS Listing ID MDWO2027386
Style Ranch/Rambler
Bedrooms 3
Full Baths 2
HOA Fees $850/ann
HOA Y/N Y
Abv Grd Liv Area 1,442
Originating Board BRIGHT
Year Built 1981
Annual Tax Amount $2,435
Tax Year 2024
Lot Size 9,640 Sqft
Acres 0.22
Lot Dimensions 0.00 x 0.00
Property Description
Location
State MD
County Worcester
Area Worcester Ocean Pines
Zoning R-2
Rooms
Main Level Bedrooms 3
Interior
Hot Water Electric
Heating Heat Pump(s)
Cooling Central A/C, Ceiling Fan(s), Heat Pump(s)
Furnishings Yes
Fireplace N
Heat Source Electric
Exterior
Exterior Feature Deck(s), Porch(es), Screened
Garage Spaces 4.0
Amenities Available Baseball Field, Basketball Courts, Beach Club, Bike Trail, Boat Ramp, Club House, Common Grounds, Community Center, Dog Park, Golf Course Membership Available, Golf Course, Jog/Walk Path, Lake, Library, Picnic Area, Pool - Indoor, Pool - Outdoor, Pool Mem Avail, Recreational Center, Soccer Field, Tennis Courts, Tot Lots/Playground
Water Access N
Accessibility None
Porch Deck(s), Porch(es), Screened
Total Parking Spaces 4
Garage N
Building
Story 1
Foundation Crawl Space
Sewer Public Sewer
Water Public
Architectural Style Ranch/Rambler
Level or Stories 1
Additional Building Above Grade, Below Grade
Structure Type Dry Wall
New Construction N
Schools
Elementary Schools Showell
Middle Schools Stephen Decatur
High Schools Stephen Decatur
School District Worcester County Public Schools
Others
Pets Allowed Y
HOA Fee Include Common Area Maintenance,Management,Pool(s),Road Maintenance,Reserve Funds,Recreation Facility,Snow Removal
Senior Community No
Tax ID 2403092194
Ownership Fee Simple
SqFt Source Assessor
Acceptable Financing Cash, Conventional, FHA, VA
Listing Terms Cash, Conventional, FHA, VA
Financing Cash,Conventional,FHA,VA
Special Listing Condition Standard
Pets Allowed Cats OK, Dogs OK

Get More Information

Pelin Basiliko
Agent | License ID: MD:5003181 VA: 0225249748
Agent License ID: MD:5003181 VA: 0225249748



