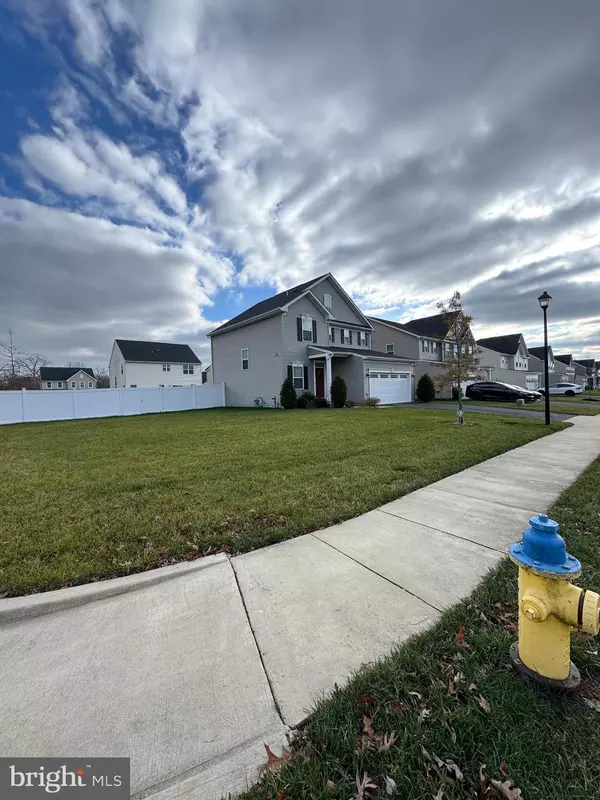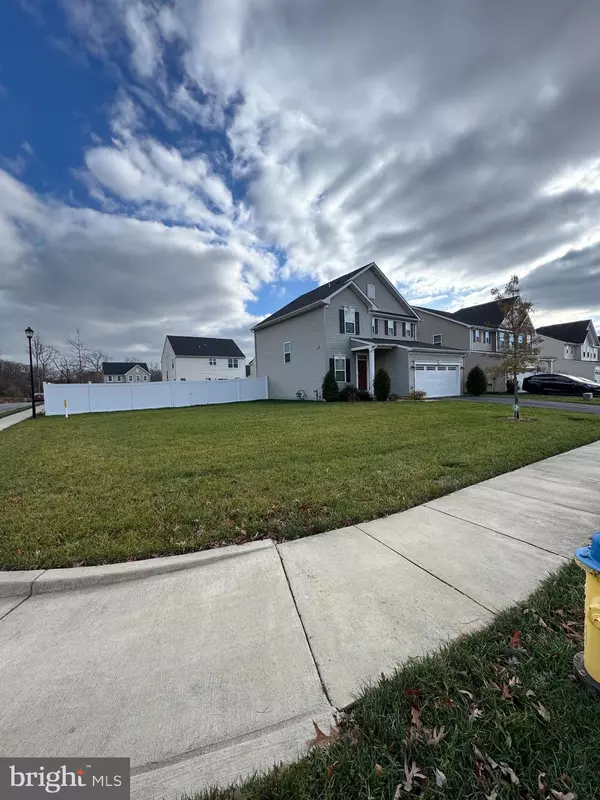UPDATED:
12/20/2024 08:55 PM
Key Details
Property Type Single Family Home
Sub Type Detached
Listing Status Coming Soon
Purchase Type For Sale
Square Footage 2,522 sqft
Price per Sqft $243
Subdivision Courthouse Manor
MLS Listing ID VAST2034924
Style Colonial
Bedrooms 4
Full Baths 3
Half Baths 1
HOA Fees $110/mo
HOA Y/N Y
Abv Grd Liv Area 1,852
Originating Board BRIGHT
Year Built 2019
Annual Tax Amount $4,174
Tax Year 2024
Lot Size 10,497 Sqft
Acres 0.24
Property Description
The sliding glass door leads to an outdoor retreat: Trex and vinyl deck overlooking a stamped concrete patio and a fully fenced, flat backyard. 2 gates for easy access--8ft & 4ft. Whether you're hosting weekend barbecues or simply enjoying a quiet evening under the stars, this backyard offers privacy and plenty of room to unwind. A Rainbird irrigation system with 8 zones keeps the lush lawn and landscaping pristine year-round.
Tucked into a prime corner lot in the sought-after Courthouse Manor community, this 6-year-old home has been meticulously designed for both convenience and connectivity. The entire home is wired with CAT6 networking, ensuring seamless internet for work-from-home days or movie nights in the spacious lower-level rec room, complete with durable LVP flooring, a full bath, and ample storage.
Additional features like a generator hookup, an electric car charging outlet, and energy-efficient construction add modern practicality to this home's charm.
Ideally situated near major commuting routes, with easy access to I-95, this home offers unparalleled convenience. You'll find local shopping at Embrey Mill and Burns Corner just minutes away, while Stafford Elementary is within walking distance. A quick 5-minute drive brings you to Stafford Hospital Center and the upcoming Destination Stafford improvements, making this property a perfect blend of comfort, accessibility, and location.
Location
State VA
County Stafford
Zoning R1
Rooms
Other Rooms Primary Bedroom, Bedroom 2, Bedroom 3, Bedroom 4, Kitchen, Family Room, Foyer, Laundry, Recreation Room, Storage Room, Utility Room, Bathroom 2, Bathroom 3, Half Bath
Basement Daylight, Full, Fully Finished, Interior Access, Windows
Interior
Interior Features Bathroom - Soaking Tub, Bathroom - Stall Shower, Breakfast Area, Combination Kitchen/Dining, Family Room Off Kitchen, Floor Plan - Open, Kitchen - Gourmet, Kitchen - Island, Pantry, Recessed Lighting, Upgraded Countertops, Walk-in Closet(s)
Hot Water Natural Gas
Heating Central
Cooling Central A/C
Flooring Luxury Vinyl Plank, Carpet, Ceramic Tile
Inclusions Additional matching LVP flooring for both main and upper level. Matching paint. Additional fencing vinyl.
Equipment Built-In Microwave, Dishwasher, Disposal, Oven/Range - Gas, Range Hood, Refrigerator, Stainless Steel Appliances, Water Heater - High-Efficiency
Furnishings No
Fireplace N
Window Features Low-E,Vinyl Clad,Double Pane
Appliance Built-In Microwave, Dishwasher, Disposal, Oven/Range - Gas, Range Hood, Refrigerator, Stainless Steel Appliances, Water Heater - High-Efficiency
Heat Source Natural Gas
Laundry Upper Floor
Exterior
Exterior Feature Patio(s), Deck(s)
Parking Features Garage - Front Entry, Inside Access
Garage Spaces 6.0
Fence Vinyl, Rear
Amenities Available Tot Lots/Playground
Water Access N
View Street
Roof Type Architectural Shingle
Accessibility None
Porch Patio(s), Deck(s)
Attached Garage 2
Total Parking Spaces 6
Garage Y
Building
Lot Description Corner, Front Yard, Landscaping, Premium, Rear Yard
Story 2
Foundation Concrete Perimeter
Sewer Public Sewer
Water Public
Architectural Style Colonial
Level or Stories 2
Additional Building Above Grade, Below Grade
Structure Type Dry Wall
New Construction N
Schools
Elementary Schools Stafford
Middle Schools Stafford
High Schools Brooke Point
School District Stafford County Public Schools
Others
HOA Fee Include Snow Removal,Trash,Common Area Maintenance
Senior Community No
Tax ID 30VV 70
Ownership Fee Simple
SqFt Source Assessor
Special Listing Condition Standard

Get More Information
Pelin Basiliko
Agent | License ID: MD:5003181 VA: 0225249748
Agent License ID: MD:5003181 VA: 0225249748



