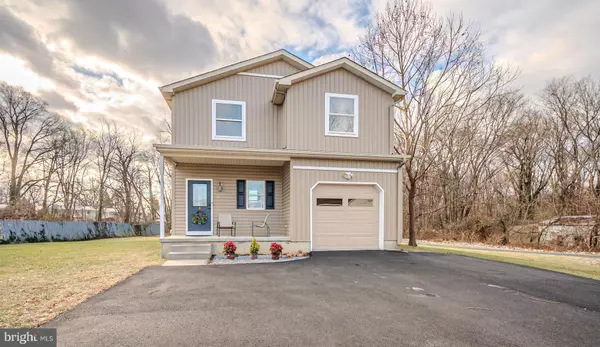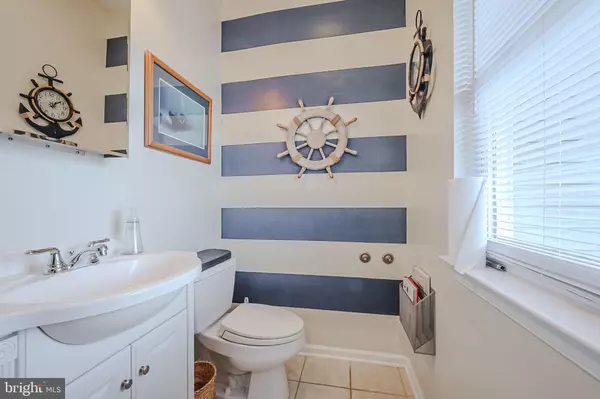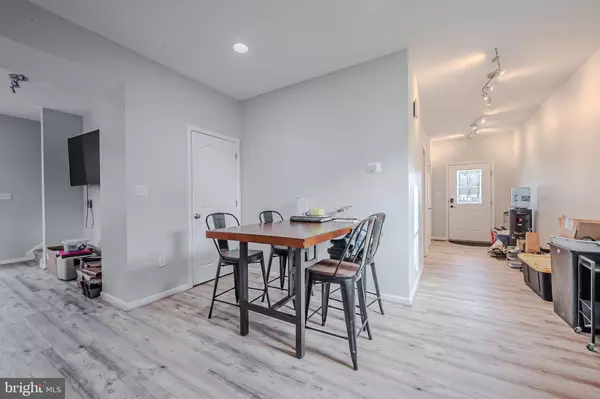UPDATED:
01/05/2025 04:45 PM
Key Details
Property Type Single Family Home
Sub Type Detached
Listing Status Coming Soon
Purchase Type For Sale
Square Footage 1,850 sqft
Price per Sqft $215
Subdivision None Available
MLS Listing ID DENC2073440
Style Colonial
Bedrooms 3
Full Baths 2
Half Baths 1
HOA Y/N N
Abv Grd Liv Area 1,850
Originating Board BRIGHT
Year Built 2008
Annual Tax Amount $2,513
Tax Year 2022
Lot Size 0.500 Acres
Acres 0.5
Lot Dimensions 42.50 x 550.00
Property Description
As you step inside, you'll be greeted by a warm and inviting atmosphere, with luxury vinyl plank floors seamlessly blending throughout the home's main level. The modern floorplan highlights the nicely appointed kitchen and open concept family room. Located off the family room is access to the home's rear deck and large backyard, an ideal place for relaxing or warm weather entertaining. The designated laundry/mudroom with interior access to the front-load garage ensures practicality meets convenience providing secure parking and additional storage options. Rounding out the first floor is a nicely sized powder room.
The home's second floor features three generously sized bedrooms, including a spacious primary suite. The primary ensuite bathroom boasts a separate soaking tub, offering a serene retreat for unwinding after a long day. The hall bathroom is shared by two additional bedrooms and is easily accessed from the bonus loft space that could work well as an office, den or play area.
Outdoor enthusiasts will appreciate the large lot, the charming front porch and spacious deck, perfect for enjoying morning coffee or evening sunsets. The full basement offers abundant storage space or the potential for a future recreation area.
22 Kiamensi Rd is a wonderful opportunity to own a beautiful home in a desirable location. Don't miss the chance to make this house yours. Showings begin January 9, 2025.
Location
State DE
County New Castle
Area Elsmere/Newport/Pike Creek (30903)
Zoning NC5
Rooms
Basement Full
Interior
Interior Features Ceiling Fan(s), Family Room Off Kitchen, Floor Plan - Open
Hot Water Natural Gas
Heating Forced Air
Cooling Central A/C
Inclusions Built-in shelving in basement, treadmill in basement
Equipment Dishwasher, Disposal, Dryer, Range Hood, Refrigerator, Washer, Oven/Range - Gas
Fireplace N
Appliance Dishwasher, Disposal, Dryer, Range Hood, Refrigerator, Washer, Oven/Range - Gas
Heat Source Natural Gas
Exterior
Parking Features Garage - Front Entry
Garage Spaces 7.0
Water Access N
Accessibility None
Attached Garage 1
Total Parking Spaces 7
Garage Y
Building
Story 3
Foundation Permanent
Sewer Public Sewer
Water Public
Architectural Style Colonial
Level or Stories 3
Additional Building Above Grade, Below Grade
New Construction N
Schools
School District Red Clay Consolidated
Others
Senior Community No
Tax ID 07-042.30-055
Ownership Fee Simple
SqFt Source Assessor
Acceptable Financing Cash, Conventional, FHA, VA
Listing Terms Cash, Conventional, FHA, VA
Financing Cash,Conventional,FHA,VA
Special Listing Condition Standard

Get More Information
Pelin Basiliko
Agent | License ID: MD:5003181 VA: 0225249748
Agent License ID: MD:5003181 VA: 0225249748



