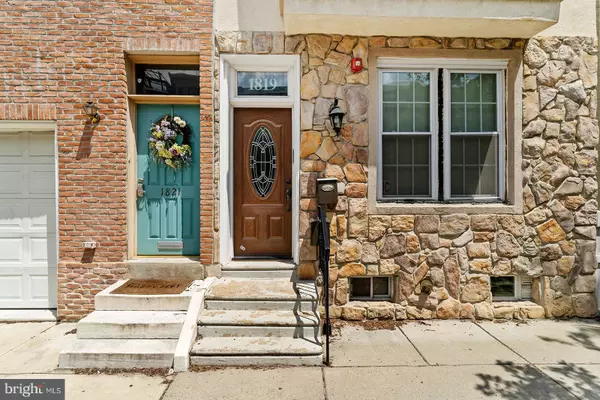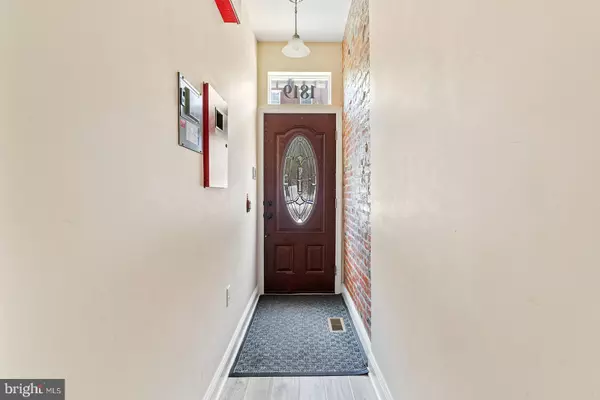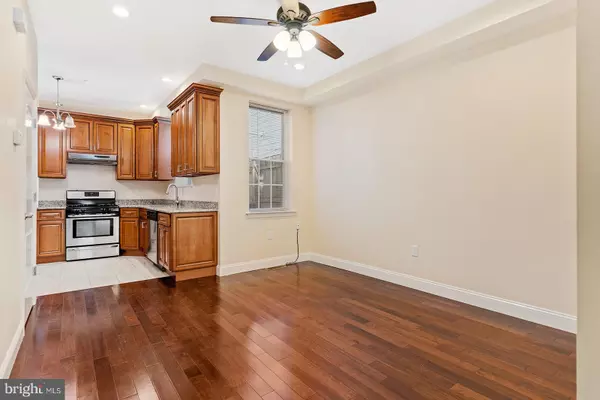UPDATED:
01/06/2025 09:13 PM
Key Details
Property Type Single Family Home, Condo
Sub Type Unit/Flat/Apartment
Listing Status Active
Purchase Type For Rent
Square Footage 1,000 sqft
Subdivision Graduate Hospital
MLS Listing ID PAPH2432578
Style Unit/Flat
Bedrooms 2
Full Baths 1
HOA Y/N N
Abv Grd Liv Area 1,000
Originating Board BRIGHT
Year Built 1915
Lot Size 1,088 Sqft
Acres 0.02
Lot Dimensions 17.00 x 64.00
Property Description
Enjoy an outdoor area accessible from the rear bedroom, perfect for creating an urban garden retreat. This unbeatable location is close to Sprouts, Target, Rittenhouse Square, public transportation, and the South Street Bridge.
Location
State PA
County Philadelphia
Area 19146 (19146)
Zoning RM1
Rooms
Basement Full
Main Level Bedrooms 2
Interior
Hot Water Natural Gas
Heating Forced Air
Cooling Central A/C
Flooring Wood, Tile/Brick
Equipment Dishwasher, Oven/Range - Gas, Refrigerator, Washer, Dryer, Stove
Furnishings No
Fireplace N
Appliance Dishwasher, Oven/Range - Gas, Refrigerator, Washer, Dryer, Stove
Heat Source Natural Gas
Laundry Basement
Exterior
Water Access N
Accessibility None
Garage N
Building
Story 1
Unit Features Garden 1 - 4 Floors
Sewer Public Sewer
Water Public
Architectural Style Unit/Flat
Level or Stories 1
Additional Building Above Grade, Below Grade
New Construction N
Schools
School District The School District Of Philadelphia
Others
Pets Allowed Y
Senior Community No
Tax ID 301176600
Ownership Other
SqFt Source Assessor
Pets Allowed Case by Case Basis

Get More Information
Pelin Basiliko
Agent | License ID: MD:5003181 VA: 0225249748
Agent License ID: MD:5003181 VA: 0225249748



