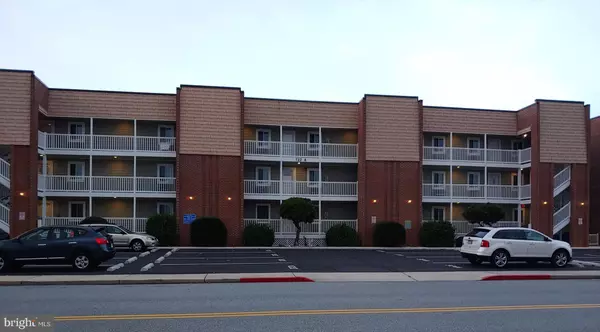For more information regarding the value of a property, please contact us for a free consultation.
Key Details
Sold Price $195,000
Property Type Condo
Sub Type Condo/Co-op
Listing Status Sold
Purchase Type For Sale
Square Footage 1,026 sqft
Price per Sqft $190
Subdivision None Available
MLS Listing ID MDWO110160
Sold Date 02/14/20
Style Coastal
Bedrooms 2
Full Baths 2
Condo Fees $850/qua
HOA Y/N N
Abv Grd Liv Area 1,026
Originating Board BRIGHT
Year Built 1975
Annual Tax Amount $2,524
Tax Year 2019
Lot Dimensions 0.00 x 0.00
Property Description
Turnkey Beachy style condo in a small, 3-story Bldg. Seller's Personal Vac-Condo(never rented). Both Bathrooms Remodeled 2 Yrs ago/Brand new DW/Pella Sliding Glass Doors & 2 Windows W/inside Blinds replaced 3 yrs ago/4-Window AC units replaced 3-4 yrs ago/Carpet in LR & BR's 2 yrs old. Strong Condo Assoc & Prop Management Co. Many recent Bldg Replacements & Improvements (including Top-Off-Vinyl Siding, Storm Doors, Trex Railings & Steps in 2016. Pkg Lots repaved/2017. A & B Bldg's had new Roofs/2019, (W/new Industry Material-called "TPO Roofing Membrane"). New Bulkhead on Bldg B. This Condo is located in Bldg "A" which is the closest of the 3 Bldgs to the Bayfront. Assigned Pkg Space per Unit Owner. Spacious Private Canan-side Balcony (access from the Liv Room & Mstr BR), Grassy-yard for grilling on warm beach nights.
Location
State MD
County Worcester
Area Bayside Waterfront (84)
Zoning R-2
Direction Northwest
Rooms
Main Level Bedrooms 2
Interior
Interior Features Carpet, Ceiling Fan(s), Dining Area, Flat, Kitchen - Galley, Window Treatments
Heating Baseboard - Electric
Cooling Window Unit(s)
Flooring Carpet, Vinyl, Tile/Brick
Equipment Dishwasher, Disposal, Microwave, Range Hood, Refrigerator, Stove, Washer/Dryer Stacked, Water Heater
Furnishings Yes
Fireplace N
Window Features Double Pane,Screens,Sliding
Appliance Dishwasher, Disposal, Microwave, Range Hood, Refrigerator, Stove, Washer/Dryer Stacked, Water Heater
Heat Source Electric
Laundry Washer In Unit, Dryer In Unit
Exterior
Exterior Feature Balcony
Parking On Site 1
Utilities Available Cable TV, Electric Available, Phone Available, Sewer Available, Water Available
Amenities Available Storage Bin
Water Access Y
Roof Type Other
Accessibility Low Pile Carpeting
Porch Balcony
Garage N
Building
Story 1
Unit Features Garden 1 - 4 Floors
Foundation Pillar/Post/Pier, Crawl Space
Sewer Public Sewer
Water Public
Architectural Style Coastal
Level or Stories 1
Additional Building Above Grade, Below Grade
New Construction N
Schools
Elementary Schools Ocean City
Middle Schools Stephen Decatur
High Schools Stephen Decatur
School District Worcester County Public Schools
Others
Pets Allowed Y
HOA Fee Include Common Area Maintenance,Custodial Services Maintenance,Ext Bldg Maint,Insurance,Lawn Care Rear,Lawn Maintenance,Management,Pier/Dock Maintenance,Reserve Funds,Snow Removal
Senior Community No
Tax ID 10-098726
Ownership Fee Simple
Acceptable Financing Cash, Conventional
Horse Property N
Listing Terms Cash, Conventional
Financing Cash,Conventional
Special Listing Condition Standard
Pets Allowed No Pet Restrictions
Read Less Info
Want to know what your home might be worth? Contact us for a FREE valuation!

Our team is ready to help you sell your home for the highest possible price ASAP

Bought with Danielle Sloan • RE/MAX 100
Get More Information
Pelin Basiliko
Agent | License ID: MD:5003181 VA: 0225249748
Agent License ID: MD:5003181 VA: 0225249748



