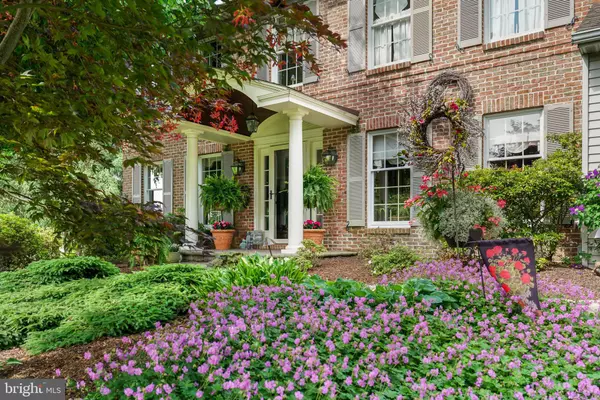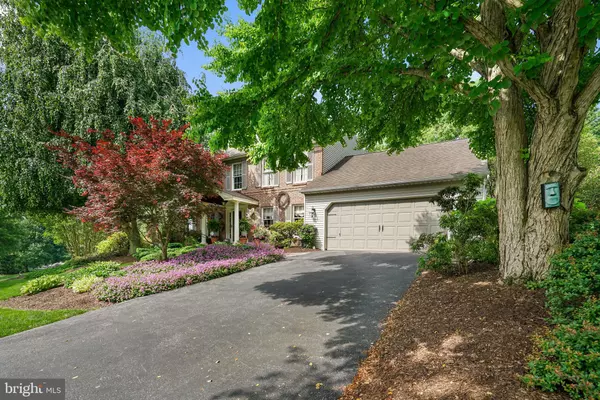For more information regarding the value of a property, please contact us for a free consultation.
Key Details
Sold Price $660,000
Property Type Single Family Home
Listing Status Sold
Purchase Type For Sale
Square Footage 3,675 sqft
Price per Sqft $179
Subdivision Grantchester
MLS Listing ID DENC2061786
Sold Date 08/02/24
Style Colonial
Bedrooms 4
Full Baths 2
Half Baths 1
HOA Fees $23/ann
HOA Y/N Y
Abv Grd Liv Area 2,475
Originating Board BRIGHT
Year Built 1989
Annual Tax Amount $5,198
Tax Year 2022
Lot Size 0.500 Acres
Acres 0.5
Lot Dimensions 135.00 x 209.00
Property Description
Welcome to your dream home! Pride in ownership is evident from the moment you arrive at this meticulously maintained brick front colonial in the highly desirable GrantChester community. Step onto the charming front porch and enter the main foyer, featuring gleaming hardwood floors. The foyer leads you to a private dining room and a cozy front sitting room, perfect for entertaining or relaxing. The family room boasts exposed beams and a wood-burning fireplace, creating a warm and inviting atmosphere.
The gourmet eat-in kitchen is a chef's delight, offering travertine countertops, ceramic floors, a marble backsplash, and a deep farmhouse sink. Conveniently located off the kitchen is a half bath, and a sliding barn door reveals the first-floor laundry room. The fully finished lower level is versatile and ready for anything you can imagine, providing ample additional living space. On the upper level, the primary
en-suite offers a peaceful retreat, accompanied by three spacious bedrooms and a full hall bath. The exterior of this property is truly breathtaking, featuring thoughtful landscaping that rivals the beauty of Longwood Gardens. The rear deck with wrought iron rails provides a perfect spot for outdoor entertaining, while the pergola draped in wisteria and travertine tile flooring offers a shady oasis. An oversized two-car garage completes this exceptional home. This property is a must-see! Don't miss your chance to make this exquisite home your own.
Location
State DE
County New Castle
Area Newark/Glasgow (30905)
Zoning NC21
Rooms
Other Rooms Dining Room, Primary Bedroom, Sitting Room, Bedroom 2, Bedroom 3, Bedroom 4, Kitchen, Family Room, Laundry, Bathroom 1, Bathroom 2, Primary Bathroom
Basement Fully Finished
Interior
Interior Features Crown Moldings, Ceiling Fan(s), Chair Railings, Dining Area, Floor Plan - Traditional, Formal/Separate Dining Room, Kitchen - Eat-In, Kitchen - Gourmet, Kitchen - Island
Hot Water Natural Gas
Heating Forced Air
Cooling Central A/C
Flooring Ceramic Tile, Solid Hardwood
Fireplaces Number 1
Fireplaces Type Brick, Wood
Equipment Built-In Microwave, Dishwasher, Dryer, Washer, Oven/Range - Electric, Refrigerator, Range Hood
Furnishings Partially
Fireplace Y
Appliance Built-In Microwave, Dishwasher, Dryer, Washer, Oven/Range - Electric, Refrigerator, Range Hood
Heat Source Natural Gas
Laundry Main Floor
Exterior
Exterior Feature Deck(s), Porch(es)
Parking Features Additional Storage Area, Garage - Front Entry
Garage Spaces 6.0
Water Access N
Accessibility None
Porch Deck(s), Porch(es)
Attached Garage 2
Total Parking Spaces 6
Garage Y
Building
Story 2
Sewer Public Sewer
Water Public
Architectural Style Colonial
Level or Stories 2
Additional Building Above Grade, Below Grade
New Construction N
Schools
Elementary Schools Maclary
Middle Schools Shue-Medill
High Schools Newark
School District Christina
Others
Pets Allowed Y
Senior Community No
Tax ID 08-029.40-058
Ownership Fee Simple
SqFt Source Assessor
Acceptable Financing Cash, Conventional, FHA, VA
Listing Terms Cash, Conventional, FHA, VA
Financing Cash,Conventional,FHA,VA
Special Listing Condition Standard
Pets Allowed No Pet Restrictions
Read Less Info
Want to know what your home might be worth? Contact us for a FREE valuation!

Our team is ready to help you sell your home for the highest possible price ASAP

Bought with Sandra Lamprecht Huffman • Coldwell Banker Realty
Get More Information
Pelin Basiliko
Agent | License ID: MD:5003181 VA: 0225249748
Agent License ID: MD:5003181 VA: 0225249748



