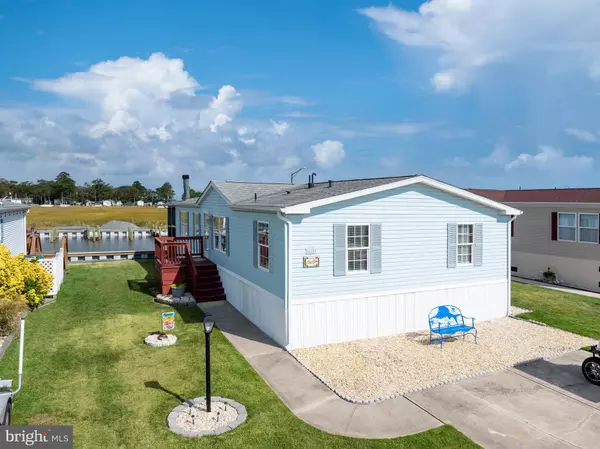For more information regarding the value of a property, please contact us for a free consultation.
Key Details
Sold Price $195,000
Property Type Manufactured Home
Sub Type Manufactured
Listing Status Sold
Purchase Type For Sale
Square Footage 1,680 sqft
Price per Sqft $116
Subdivision Mariners Cove
MLS Listing ID DESU2069254
Sold Date 12/23/24
Style Modular/Pre-Fabricated,Ranch/Rambler,Contemporary
Bedrooms 3
Full Baths 2
HOA Fees $1/ann
HOA Y/N Y
Abv Grd Liv Area 1,680
Originating Board BRIGHT
Land Lease Amount 1296.0
Land Lease Frequency Annually
Year Built 1997
Lot Size 5,000 Sqft
Acres 0.11
Lot Dimensions 0.00 x 0.00
Property Description
LOCATION! LOCATION! LOCATION! WELCOME TO PARADISE!! REDUCED 20K - This 1680 square foot, partially furnished, 3-bedroom, 2-bath home on the north side of Cove Drive w/NEW bulkhead/deck steps. This home's unique location has no homes directly across the canal to block your gorgeous water views. Very well maintained and updated, shows beautifully and in pristine condition! The best views of the waterways are reserved for your open-floor plan living areas, vaulted ceilings, an enormous kitchen w/abundant cabinetry, convenient breakfast area and center island, and a cozy family room w/stacked-stone wood-burning fireplace. Dining room and living room provide even more space for friends and family to relax and enjoy their time at the beach. Take in the expansive views of Rehoboth Bay's waterways and wetlands, coastal wildlife. Enjoy this coastal home along with NEWER HVAC system, roof, luxury vinyl plank flooring, shiplap in living room, plush carpeting in bedrooms, architectural shingled roof, hot water heater, emergency shut off valves to kitchen faucet, replaced washer hoses, replaced water lines to dishwasher, Smart thermostat w/remote, refrigerator, dishwasher and disposal, fans/blinds throughout, vinyl energy-efficient windows, spacious screen porch (can be converted into a 3-season room), PVC plumbing, ensuite primary bedroom full bath including full size shower stall, double vanity and soaking tub, hall bath. Head out to a fishing adventure or a sunny day at the sandbar. Dock your own boat to the BRAND-NEW bulkhead, available for your exclusive use. You may want to add a jet ski lift or an elaborate dock and enjoy more coastal fun. Step inside and experience how expansive open-floor plan living, vaulted ceilings, with light filled spaces. Bring your boat, wave runners, fishing gear, crab traps, swimsuits, floats, kayak, and enjoy the canal. LOW land lease/HOA fee. Golf cart friendly - ride your golf cart to Cove Village, across the street from Mariner's Cove entrance featuring Paradise Pub, Bayside Fitness, Food Market, Liquor Store, Bait Tackle Shop. Minutes from Paradise Grille & Baywood Greens Golf Course. Amenities: Private new bulkhead for boat, boat ramp @ the Marina can also be used. Boat/trailer/wave runner storage area for a very low cost and/or store boat/wave runner/trailer in off season months in front of home. Community Center, Picnic Pavilion, Exercise Room and Community Outdoor Pool. Massey's Landing nearby w/state boat ramp/fishing. Unpack your bags relax and unwind and enjoy your retreat - whether it's a vacation escape or even your new, full-time coastal home!
Location
State DE
County Sussex
Area Indian River Hundred (31008)
Zoning RESIDENTIAL
Rooms
Main Level Bedrooms 3
Interior
Interior Features Ceiling Fan(s), Combination Dining/Living, Combination Kitchen/Living, Crown Moldings, Dining Area, Entry Level Bedroom, Family Room Off Kitchen, Floor Plan - Open, Formal/Separate Dining Room, Kitchen - Island
Hot Water Electric
Heating Forced Air
Cooling Central A/C, Ceiling Fan(s)
Flooring Vinyl, Carpet
Equipment Built-In Microwave, Dishwasher, Disposal, Dryer - Electric, Water Heater, Refrigerator, Oven/Range - Gas
Window Features Double Pane,Energy Efficient,Screens,Vinyl Clad
Appliance Built-In Microwave, Dishwasher, Disposal, Dryer - Electric, Water Heater, Refrigerator, Oven/Range - Gas
Heat Source Propane - Leased
Laundry Main Floor, Dryer In Unit, Washer In Unit
Exterior
Exterior Feature Deck(s), Enclosed, Porch(es), Screened
Utilities Available Cable TV Available
Waterfront Description Private Dock Site
Water Access Y
Water Access Desc Boat - Powered,Canoe/Kayak,Fishing Allowed,Private Access,Personal Watercraft (PWC),Swimming Allowed
View Bay, Canal, Marina, Scenic Vista, Trees/Woods, Water
Roof Type Shingle
Accessibility Other
Porch Deck(s), Enclosed, Porch(es), Screened
Garage N
Building
Story 1
Foundation Pillar/Post/Pier
Sewer Public Sewer
Water Public
Architectural Style Modular/Pre-Fabricated, Ranch/Rambler, Contemporary
Level or Stories 1
Additional Building Above Grade
Structure Type Cathedral Ceilings,Dry Wall
New Construction N
Schools
School District Indian River
Others
Pets Allowed Y
Senior Community No
Tax ID 234-25.00-4.00-46579
Ownership Land Lease
SqFt Source Estimated
Special Listing Condition Standard
Pets Allowed Dogs OK, Cats OK, Number Limit
Read Less Info
Want to know what your home might be worth? Contact us for a FREE valuation!

Our team is ready to help you sell your home for the highest possible price ASAP

Bought with Maria J Guidone • Long & Foster Real Estate, Inc.
Get More Information
Pelin Basiliko
Agent | License ID: MD:5003181 VA: 0225249748
Agent License ID: MD:5003181 VA: 0225249748



