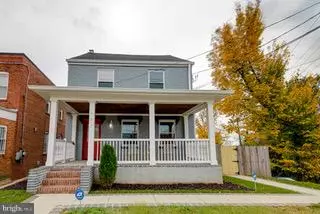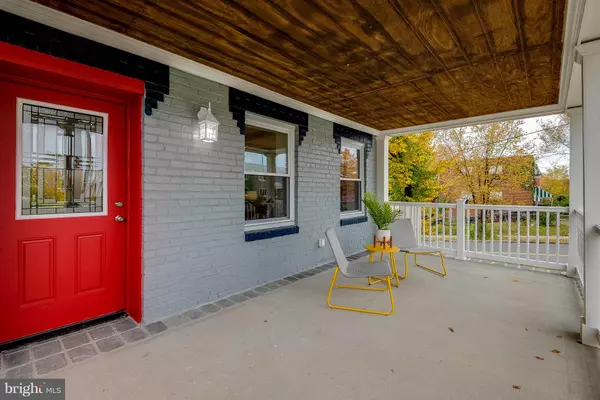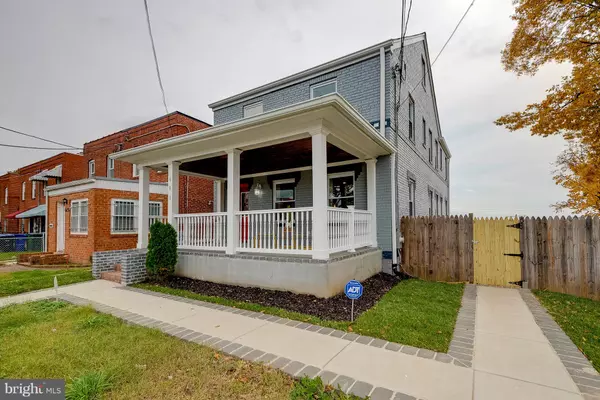For more information regarding the value of a property, please contact us for a free consultation.
Key Details
Sold Price $560,000
Property Type Single Family Home
Sub Type Detached
Listing Status Sold
Purchase Type For Sale
Square Footage 3,090 sqft
Price per Sqft $181
Subdivision Congress Heights
MLS Listing ID DCDC101392
Sold Date 04/05/19
Style Contemporary,Colonial
Bedrooms 4
Full Baths 4
HOA Y/N N
Abv Grd Liv Area 2,214
Originating Board BRIGHT
Year Built 1946
Annual Tax Amount $1,986
Tax Year 2017
Lot Size 2,825 Sqft
Acres 0.06
Property Description
Another spectacular DC home renovation by H3! This incredible one-of-a-kind property is a true gem - large and lovely corner lot, expansive and cozy interior with room to grow and location, location, location just minutes from downtown DC and major highways. Found in the heart of budding Washington Highlands, this home features over 3200 SF of living space for a fantastic value. Walk into the open concept living/dining/kitchen with luxury upgrades such as SS appliances, gourmet gas cooktop and sleek vent hood. Don't miss the main level bed & full bath - great for guests! Upstairs the huge master suite offers an upgraded bathroom with dual vanity and private loft with wet bar. Tons of natural light flows into this gorgeous home, even in the lower basement level which provides plenty of entertainment space and a flexible layout to provide rooms for all of your wishes - whether it be a movie theater, wine cellar, game room or anything you can imagine! The large fully fenced yard and dual storage bay top off this home with all of the amenities you've been looking for. Welcome home!
Location
State DC
County Washington
Zoning RES
Rooms
Other Rooms Living Room, Primary Bedroom, Bedroom 2, Bedroom 3, Bedroom 4, Kitchen, Basement, Loft, Bathroom 1, Bathroom 2, Bathroom 3, Bonus Room, Full Bath
Basement Daylight, Full, Rear Entrance, Fully Finished
Main Level Bedrooms 1
Interior
Interior Features Built-Ins, Carpet, Combination Kitchen/Dining, Combination Dining/Living, Entry Level Bedroom, Floor Plan - Open, Wine Storage
Heating Forced Air, Heat Pump(s)
Cooling Central A/C
Flooring Carpet, Ceramic Tile
Equipment Cooktop, Dishwasher, Disposal, Oven - Wall, Oven - Double, Refrigerator, Stainless Steel Appliances, Washer/Dryer Hookups Only
Furnishings No
Fireplace N
Appliance Cooktop, Dishwasher, Disposal, Oven - Wall, Oven - Double, Refrigerator, Stainless Steel Appliances, Washer/Dryer Hookups Only
Heat Source Natural Gas, Electric
Laundry Hookup, Basement
Exterior
Exterior Feature Patio(s), Porch(es)
Garage Spaces 2.0
Fence Fully, Wood
Water Access N
View City
Roof Type Shingle
Accessibility None
Porch Patio(s), Porch(es)
Total Parking Spaces 2
Garage N
Building
Lot Description Rear Yard, Level
Story 3+
Sewer Public Sewer
Water Public
Architectural Style Contemporary, Colonial
Level or Stories 3+
Additional Building Above Grade, Below Grade
Structure Type Tray Ceilings
New Construction N
Schools
School District District Of Columbia Public Schools
Others
Senior Community No
Tax ID 6163//0816
Ownership Fee Simple
SqFt Source Assessor
Special Listing Condition Standard
Read Less Info
Want to know what your home might be worth? Contact us for a FREE valuation!

Our team is ready to help you sell your home for the highest possible price ASAP

Bought with Sven M Skarie • Long & Foster Real Estate, Inc.
Get More Information
Pelin Basiliko
Agent | License ID: MD:5003181 VA: 0225249748
Agent License ID: MD:5003181 VA: 0225249748



